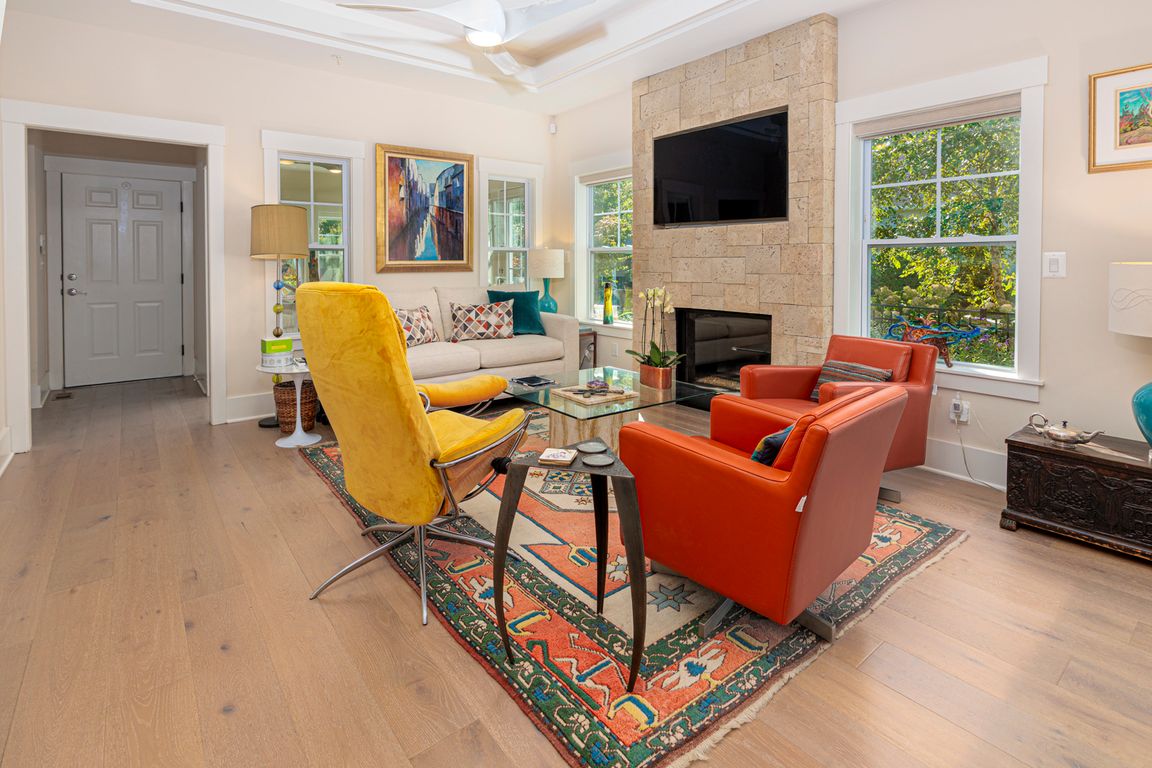
Pending
$899,000
4beds
3,033sqft
8061 N Fork Blvd, Easton, MD 21601
4beds
3,033sqft
Single family residence
Built in 2019
5,500 sqft
2 Attached garage spaces
$296 price/sqft
$217 monthly HOA fee
What's special
Gas burning fireplaceMarble double sinksStainless steel appliancesFinished south-facing sunroomMarble soaking tub
Welcome to 8061 N Fork Boulevard in Easton’s sought-after waterfront community! This 4-bedroom 2.5 bath modern home offers over 3,000 sq.ft. of living with an open floor plan, gas burning fireplace and finished south-facing sunroom, as well as a south-facing living room and kitchen. The kitchen is equipped with stainless ...
- 54 days |
- 145 |
- 1 |
Source: Bright MLS,MLS#: MDTA2011858
Travel times
Living Room
Kitchen
Primary Bedroom
Zillow last checked: 8 hours ago
Listing updated: October 27, 2025 at 07:21am
Listed by:
Brian Gearhart 410-310-5179,
Benson & Mangold, LLC 4108226665,
Listing Team: Chesapeake Bay Properties Team Of Benson & Mangold, Co-Listing Team: Chesapeake Bay Properties Team Of Benson & Mangold,Co-Listing Agent: Elizabeth Maxwell 443-750-0996,
Benson & Mangold, LLC
Source: Bright MLS,MLS#: MDTA2011858
Facts & features
Interior
Bedrooms & bathrooms
- Bedrooms: 4
- Bathrooms: 3
- Full bathrooms: 2
- 1/2 bathrooms: 1
- Main level bathrooms: 2
- Main level bedrooms: 2
Rooms
- Room types: Bedroom 2
Bedroom 2
- Level: Main
Heating
- Heat Pump, Electric
Cooling
- Heat Pump, Electric
Appliances
- Included: Electric Water Heater, Gas Water Heater
Features
- Has basement: No
- Number of fireplaces: 1
Interior area
- Total structure area: 3,033
- Total interior livable area: 3,033 sqft
- Finished area above ground: 3,033
- Finished area below ground: 0
Property
Parking
- Total spaces: 2
- Parking features: Garage Faces Rear, Attached
- Attached garage spaces: 2
Accessibility
- Accessibility features: Accessible Doors, Stair Lift
Features
- Levels: Two
- Stories: 2
- Pool features: Community
Lot
- Size: 5,500 Square Feet
Details
- Additional structures: Above Grade, Below Grade
- Parcel number: 2101108263
- Zoning: R
- Special conditions: Standard
Construction
Type & style
- Home type: SingleFamily
- Architectural style: Traditional
- Property subtype: Single Family Residence
Materials
- Frame
- Foundation: Crawl Space
Condition
- New construction: No
- Year built: 2019
Utilities & green energy
- Sewer: Public Sewer
- Water: Public
Community & HOA
Community
- Subdivision: Easton Village
HOA
- Has HOA: Yes
- Amenities included: Bike Trail, Common Grounds, Pier/Dock, Pool, Fitness Center
- Services included: Common Area Maintenance, Pier/Dock Maintenance, Maintenance Grounds, Pool(s), Recreation Facility, Reserve Funds, Snow Removal
- HOA fee: $217 monthly
- HOA name: SENTRY MANAGEMENT
Location
- Region: Easton
- Municipality: Easton
Financial & listing details
- Price per square foot: $296/sqft
- Tax assessed value: $625,833
- Annual tax amount: $7,007
- Date on market: 9/18/2025
- Listing agreement: Exclusive Agency
- Ownership: Fee Simple