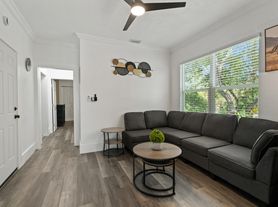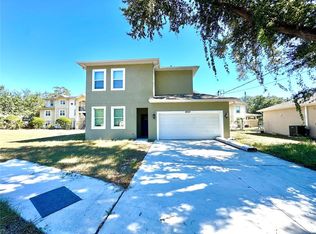**Brand-New Construction in the Heart of Seminole Heights
Don't miss this incredible opportunity to live in a newly built, high-quality townhome by VIKIN Homes where thoughtful design meets top-tier craftsmanship. This beautifully crafted three-bedroom, two-and-a-half-bath residence offers the low-maintenance lifestyle of a townhome with the rare bonus of a private backyard blending the best of both worlds. Available September 1st. Step inside and be wowed by the wide-open floor plan, abundant natural light, and refined finishes throughout. The gourmet kitchen is a true showpiece, designed with the home chef in mind. It features imported granite countertops, a custom tile backsplash, a deep under-mount sink with a retractable faucet, a premium 4-piece stainless steel appliance package, and an oversized island with pendant lighting and breakfast bar seating. The spacious living and dining area is ideal for entertaining, highlighted by recessed lighting and a charming rustic light fixture over the dining space. One of the most standout features of this home is the impressively open and airy layout that truly sets it apart. Upstairs, the large primary suite offers a tranquil retreat with a walk-in closet, ceiling fan, and recessed lighting. The luxurious en-suite bathroom is finished to perfection, boasting dual sinks, a beautifully tiled double shower, and an upgraded glass enclosure. Bamboo flooring and fresh paint extend throughout the home for a clean, modern feel. Curb appeal abounds with a real wood front door and porch ceiling, while impact-rated windows and a durable 20-year roof offer peace of mind and energy efficiency. Washer/dryer, lawn care and pest control included. Located in the heart of Seminole Heights, you'll be just steps from some of Tampa's most popular dining, shopping, and entertainment hotspots. Schedule your private showing today and make this stunning property your next home!
House for rent
$3,350/mo
807 E Ida St UNIT 1, Tampa, FL 33603
3beds
2,059sqft
Price may not include required fees and charges.
Singlefamily
Available now
Cats, dogs OK
Central air
In unit laundry
2 Carport spaces parking
Electric, central
What's special
- 145 days |
- -- |
- -- |
Zillow last checked: 8 hours ago
Listing updated: December 04, 2025 at 09:41pm
Travel times
Looking to buy when your lease ends?
Consider a first-time homebuyer savings account designed to grow your down payment with up to a 6% match & a competitive APY.
Facts & features
Interior
Bedrooms & bathrooms
- Bedrooms: 3
- Bathrooms: 3
- Full bathrooms: 2
- 1/2 bathrooms: 1
Heating
- Electric, Central
Cooling
- Central Air
Appliances
- Included: Dishwasher, Disposal, Dryer, Microwave, Range, Refrigerator, Washer
- Laundry: In Unit, Laundry Room, Upper Level
Features
- Crown Molding, Exhaust Fan, Individual Climate Control, PrimaryBedroom Upstairs, Solid Wood Cabinets, Stone Counters, Thermostat, Walk In Closet, Walk-In Closet(s)
Interior area
- Total interior livable area: 2,059 sqft
Video & virtual tour
Property
Parking
- Total spaces: 2
- Parking features: Carport, Covered
- Has carport: Yes
- Details: Contact manager
Features
- Stories: 2
- Exterior features: Blinds, Covered, Crown Molding, ENERGY STAR Qualified Windows, Electric Water Heater, Exhaust Fan, Floor Covering: Ceramic, Flooring: Ceramic, French Doors, Front Porch, Grounds Care included in rent, Heating system: Central, Heating: Electric, Insulated Windows, Laundry Room, Lawn Care included in rent, Low Emissivity Windows, Management included in rent, Patio, Pest Control included in rent, Portico, PrimaryBedroom Upstairs, Rain Gutters, Rear Porch, Repairs included in rent, Sidewalk, Solid Wood Cabinets, Stone Counters, Thermostat, Upper Level, Walk In Closet, Walk-In Closet(s)
Details
- Parcel number: 1829014H3000001000081A
Construction
Type & style
- Home type: SingleFamily
- Property subtype: SingleFamily
Condition
- Year built: 2025
Community & HOA
Location
- Region: Tampa
Financial & listing details
- Lease term: Contact For Details
Price history
| Date | Event | Price |
|---|---|---|
| 11/1/2025 | Price change | $3,350-4.3%$2/sqft |
Source: Stellar MLS #TB8408134 | ||
| 10/21/2025 | Sold | $488,800-43.5%$237/sqft |
Source: Public Record | ||
| 7/17/2025 | Listed for rent | $3,500-27.8%$2/sqft |
Source: Stellar MLS #TB8408134 | ||
| 7/3/2025 | Listing removed | $4,850$2/sqft |
Source: Stellar MLS #TB8395596 | ||
| 6/13/2025 | Listed for rent | $4,850$2/sqft |
Source: Stellar MLS #TB8395596 | ||

