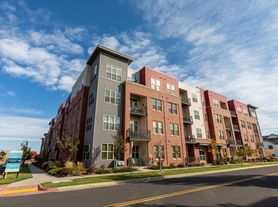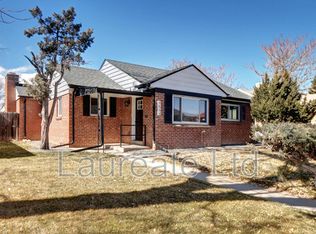Your chance to enjoy the Best Location at Stapleton. This Two Story Home sits on one of Stapleton's Famous "Finger Parks." The South corner location provides you with endless sunshine, and easy access to the Public Park across the street, or walk into the town center.
Hardwoods throughout the Main Floor which offers a Large Living Room with a Gas Fireplace, a Formal Dining Room, a Powder Room and a Large Impressive Kitchen with a Center Island Eating Bar and South Deck Access. The Main Floor Master Bedroom has Brand New Carpet with an ensuite Private 5 Piece Bathroom, a Large Walk-In Closet and Direct Access to the South Side Deck. The Second Floor holds 2 Additional Spacious Bedrooms and another Full Bathroom. The Full Size Basement is Unfinished and Perfect for Additional Storage.
Gas Cooktop & Oven, Microwave, Refrigerator, Dishwasher, Ceiling Fans, Central Air, Fenced Yard and Attached Oversized Two Car Garage.
Southern Location Floods the Home with Light. Large Covered Front Porch and Side Porch with Access from the Master Bedroom and the Kitchen. Perfect Location, Central to Everything! Walk to the Town Square, Shops, Swimming Pool, RTD, and Dog Park.
Dogs and Children are Welcome!
Carpet and Tile, Freshly Painted Inside and Outside!!
Come Enjoy Everything Stapleton Has to Offer!
Owner pays all HOA fees.
Minimum 1 tear
House for rent
Accepts Zillow applications
$3,000/mo
8090 E 26th Ave, Denver, CO 80238
3beds
1,762sqft
Price may not include required fees and charges.
Single family residence
Available now
Small dogs OK
Central air, ceiling fan
Hookups laundry
Attached garage parking
Fireplace
What's special
Gas fireplaceFenced yardLarge covered front porchFormal dining roomEndless sunshineCorner locationGas cooktop and oven
- 6 days |
- -- |
- -- |
Travel times
Facts & features
Interior
Bedrooms & bathrooms
- Bedrooms: 3
- Bathrooms: 3
- Full bathrooms: 3
Heating
- Fireplace
Cooling
- Central Air, Ceiling Fan
Appliances
- Included: Dishwasher, Disposal, Microwave, Oven, Refrigerator, WD Hookup
- Laundry: Hookups
Features
- Ceiling Fan(s), WD Hookup, Walk In Closet
- Flooring: Carpet, Hardwood, Tile
- Windows: Double Pane Windows
- Has fireplace: Yes
Interior area
- Total interior livable area: 1,762 sqft
Property
Parking
- Parking features: Attached
- Has attached garage: Yes
- Details: Contact manager
Features
- Patio & porch: Porch
- Exterior features: Lawn, Sprinkler System, Walk In Closet
- Fencing: Fenced Yard
Details
- Parcel number: 0133231044000
Construction
Type & style
- Home type: SingleFamily
- Property subtype: Single Family Residence
Condition
- Year built: 2005
Community & HOA
Location
- Region: Denver
Financial & listing details
- Lease term: 1 Year
Price history
| Date | Event | Price |
|---|---|---|
| 10/26/2025 | Listed for rent | $3,000+11.1%$2/sqft |
Source: Zillow Rentals | ||
| 6/1/2018 | Listing removed | $2,700$2/sqft |
Source: Owner | ||
| 5/26/2018 | Listed for rent | $2,700+8%$2/sqft |
Source: Owner | ||
| 3/21/2016 | Listing removed | $2,500$1/sqft |
Source: Owner | ||
| 2/19/2016 | Listed for rent | $2,500$1/sqft |
Source: Owner | ||

