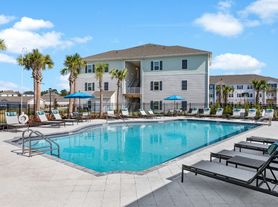Almost new 2 story well maintained home features 3 large bedrooms, 2.5 baths, extra flex/office on first floor. Open loft on second level for extra open living space. Inside laundry. Living room, dining room, kitchen combination. Gourmet kitchen granite counters with upgraded appliances. Water filter system, Large walk-in pantry. Lots of closets for storage. LVP Vinyl plank on first floor, for easy care, carpets on second floor. Fully vinyl fenced back yard. Covered, screened porch for relaxing or entertainment.
Conveniently located to Oakleaf Town Center for all things shopping & food.
Enjoy this Oakleaf Community with playgrounds, and dog play area. Walking distance to Oakleaf Town Center, Convenient to I-295 and First Coast Expressway. Just 11 miles to Naval Air Station Jacksonville.
House for rent
$2,550/mo
8101 Guild Way, Jacksonville, FL 32222
3beds
2,393sqft
Price may not include required fees and charges.
Singlefamily
Available now
No pets
Central air, ceiling fan
Electric dryer hookup laundry
2 Attached garage spaces parking
Central, heat pump
What's special
Open loftGranite countersLarge bedroomsInside laundryWater filter systemGourmet kitchenLots of closets
- 19 days |
- -- |
- -- |
Travel times
Looking to buy when your lease ends?
Consider a first-time homebuyer savings account designed to grow your down payment with up to a 6% match & a competitive APY.
Facts & features
Interior
Bedrooms & bathrooms
- Bedrooms: 3
- Bathrooms: 3
- Full bathrooms: 2
- 1/2 bathrooms: 1
Heating
- Central, Heat Pump
Cooling
- Central Air, Ceiling Fan
Appliances
- Included: Dishwasher, Disposal, Dryer, Microwave, Range, Refrigerator, Washer
- Laundry: Electric Dryer Hookup, In Unit, Lower Level, Washer Hookup
Features
- Breakfast Bar, Ceiling Fan(s), Pantry, Primary Bathroom - Shower No Tub, Smart Thermostat, Walk-In Closet(s)
Interior area
- Total interior livable area: 2,393 sqft
Property
Parking
- Total spaces: 2
- Parking features: Attached, Garage, Covered
- Has attached garage: Yes
- Details: Contact manager
Features
- Stories: 2
- Exterior features: Architecture Style: Traditional, Association Fees included in rent, Attached, Breakfast Bar, Ceiling Fan(s), Covered, Electric Dryer Hookup, Electric Water Heater, Front Porch, Garage, Garage Door Opener, Garbage included in rent, Heating system: Central, Ice Maker, In Unit, Lower Level, MEADOWS AT OAKLEAF. ASCO PM, Pantry, Pest Control included in rent, Pet Park, Pets - No, Playground, Primary Bathroom - Shower No Tub, Rear Porch, Screened, Smart Thermostat, Smoke Detector(s), Taxes included in rent, Walk-In Closet(s), Washer Hookup, Water Softener Owned
Details
- Parcel number: 0164231240
Construction
Type & style
- Home type: SingleFamily
- Property subtype: SingleFamily
Condition
- Year built: 2022
Utilities & green energy
- Utilities for property: Garbage
Community & HOA
Community
- Features: Playground
Location
- Region: Jacksonville
Financial & listing details
- Lease term: 12 Months
Price history
| Date | Event | Price |
|---|---|---|
| 10/14/2025 | Listed for rent | $2,550$1/sqft |
Source: realMLS #2113176 | ||
| 9/18/2024 | Listing removed | $2,550$1/sqft |
Source: realMLS #2047351 | ||
| 9/13/2024 | Listed for rent | $2,550$1/sqft |
Source: realMLS #2047351 | ||
| 9/12/2024 | Listing removed | $429,900$180/sqft |
Source: | ||
| 7/10/2024 | Listed for sale | $429,900+6.2%$180/sqft |
Source: | ||

