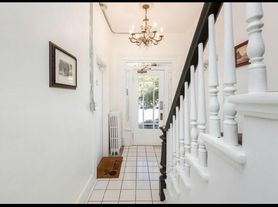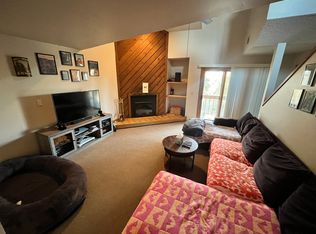Experience premium living in the heart of Boulder! This two bedroom, two bath condo features high-quality finishes, a spacious wraparound patio with views of the flatirons, and easy access to a plethora of iconic Boulder landmarks. It's truly a gem!
The gorgeous primary feels like a sanctuary - the south and west facing windows offer an abundance of natural light. Summer through fall, the trees surrounding the balcony perfectly balance the sun with some added shade. Top-down/bottom-up blinds allow for optimized lighting, both in the bedroom and into the living room. The hallway leading to the primary bath has been redesigned as a walk-in closet with plenty of storage space. The second bedroom features a sliding door closet, privacy window, and ensuite bathroom. The kitchen has birch cabinetry, built-in microwave, an oven, refrigerator, and a two-drawer dishwasher. It opens to the dining area and living room, which are brimming with natural light through the transom windows and sliding glass door, boasting integrated blinds. Hardwood flooring throughout the living areas. Outside, the impressively expansive yet secluded patio looks over a serene pond and into the gorgeous mountain landscape.
Imagine being SO close to countless iconic Boulder attractions:
0.4 miles to the Pearl St Mall, the famous pedestrian mall with shopping, dining, and more
0.5 miles to Eben G Fine park
0.6 miles to the historic Boulder Theatre
0.9 miles to Mount Sanitas Trailhead
1.3 miles to Chataqua Park- national historic landmark with hiking, dining, films, etc
The popular Boulder Creek Path right across the street and accessible via nearby crosswalks
At the base of Boulder Canyon, a favorite destination of the bouldering and climbing community
~25 min drive to Nederland
~35 min drive to Eldora (Vail and Breckenridge are a bit farther, ~2 hour drive)
~55 min drive to Rocky Mountain National Park
There is one covered parking space assigned to this unit - right across from condo entrance and very convenient. Guest parking and nearby street parking available as well. Please note, this second-floor condo's entrance is accessible via a staircase and there are no elevators. The unit is not furnished (photos taken while staged). 6 month minimum lease.
Rental Housing License - 01004486
Renter is responsible for electric. In addition to standard lease agreements, renter(s) must follow all rules and regulations set forth by the HOA
Apartment for rent
$3,375/mo
812 Walnut St APT D, Boulder, CO 80302
2beds
1,008sqft
Price may not include required fees and charges.
Apartment
Available Tue Dec 9 2025
No pets
In unit laundry
What's special
High-quality finishes
- 11 days |
- -- |
- -- |
Zillow last checked: 11 hours ago
Listing updated: November 26, 2025 at 02:27pm
Travel times
Looking to buy when your lease ends?
Consider a first-time homebuyer savings account designed to grow your down payment with up to a 6% match & a competitive APY.
Facts & features
Interior
Bedrooms & bathrooms
- Bedrooms: 2
- Bathrooms: 2
- Full bathrooms: 2
Appliances
- Included: Dishwasher, Dryer, Microwave, Oven, Refrigerator, Washer
- Laundry: In Unit
Features
- Storage, Walk In Closet
- Flooring: Hardwood, Tile
Interior area
- Total interior livable area: 1,008 sqft
Property
Parking
- Details: Contact manager
Features
- Exterior features: Bicycle storage, Electricity not included in rent, Walk In Closet
Details
- Parcel number: 146125472004
Construction
Type & style
- Home type: Apartment
- Property subtype: Apartment
Building
Management
- Pets allowed: No
Community & HOA
Location
- Region: Boulder
Financial & listing details
- Lease term: 6 Month
Price history
| Date | Event | Price |
|---|---|---|
| 11/25/2025 | Listed for rent | $3,375+8.9%$3/sqft |
Source: Zillow Rentals | ||
| 11/4/2025 | Sold | $750,000+4.2%$744/sqft |
Source: Public Record | ||
| 10/6/2025 | Price change | $720,000-3.9%$714/sqft |
Source: | ||
| 6/13/2025 | Listed for sale | $749,000+19.8%$743/sqft |
Source: | ||
| 7/1/2021 | Listing removed | -- |
Source: Zillow Rental Network Premium | ||
Neighborhood: West Pearl
There are 3 available units in this apartment building

