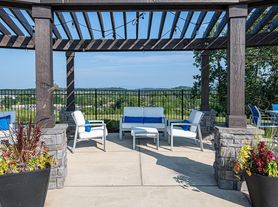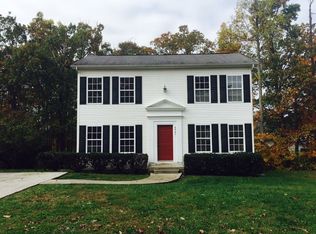Tentative Availability: 1st week of January
For Rent: Spacious 3-Bedroom Home + Bonus Room
Welcome to this beautiful two-story home featuring 3 bedrooms, a large bonus room, and 2.5 baths perfect for families or anyone seeking extra space.
The main level offers an open floor plan with a bright, spacious family room that flows into a modern kitchen with a large island, granite countertops, and a breakfast area. You'll also find a flex room that can serve as an office or extra storage, a mudroom with a large closet, and a cozy fireplace to enjoy on cool evenings.
Upstairs, the primary suite features a luxurious bath with double vanity and a large walk-in closet. All bedrooms are conveniently located on the upper floor.
Enjoy the outdoors in your large, well-kept backyard with unobstructed views, ideal for kids, pets, or entertaining guests.
Additional features include:
Bonus room perfect for a playroom, gym, or extra living space
Extra separate office room
9-foot ceilings on the main level
Upgraded LVP flooring on the main floor, carpet upstairs
Ceiling fans in every room
Blinds on all windows and doors
Two-car garage
This home combines comfort, space, and convenience!
- Minimum 1 year of lease
- Online application and background check
- 1 Rent as Security Deposit
- Pet deposit
- No smoking
House for rent
Accepts Zillow applications
$2,650/mo
8121 River House Rd, Knoxville, TN 37931
3beds
2,360sqft
Price may not include required fees and charges.
Single family residence
Available Thu Jan 1 2026
Cats, dogs OK
Central air
Hookups laundry
Attached garage parking
Forced air
What's special
Cozy fireplaceTwo-car garageLarge islandExtra separate office roomUnobstructed viewsLarge well-kept backyardOpen floor plan
- 2 hours |
- -- |
- -- |
Travel times
Facts & features
Interior
Bedrooms & bathrooms
- Bedrooms: 3
- Bathrooms: 3
- Full bathrooms: 2
- 1/2 bathrooms: 1
Rooms
- Room types: Mud Room
Heating
- Forced Air
Cooling
- Central Air
Appliances
- Included: Dishwasher, Microwave, Oven, Refrigerator, WD Hookup
- Laundry: Hookups
Features
- WD Hookup, Walk In Closet
- Flooring: Carpet
Interior area
- Total interior livable area: 2,360 sqft
Property
Parking
- Parking features: Attached
- Has attached garage: Yes
- Details: Contact manager
Features
- Exterior features: Flex space, Heating system: Forced Air, Kids play area, Kitchen Island, Pavillion, Walk In Closet
- Has private pool: Yes
Details
- Parcel number: 090GH056
Construction
Type & style
- Home type: SingleFamily
- Property subtype: Single Family Residence
Community & HOA
HOA
- Amenities included: Pool
Location
- Region: Knoxville
Financial & listing details
- Lease term: 1 Year
Price history
| Date | Event | Price |
|---|---|---|
| 11/13/2025 | Listed for rent | $2,650+8.2%$1/sqft |
Source: Zillow Rentals | ||
| 11/18/2024 | Listing removed | $2,450$1/sqft |
Source: Zillow Rentals | ||
| 11/16/2024 | Price change | $2,450-2%$1/sqft |
Source: Zillow Rentals | ||
| 11/15/2024 | Listed for rent | $2,500$1/sqft |
Source: Zillow Rentals | ||
| 12/1/2021 | Sold | $313,654$133/sqft |
Source: Public Record | ||

