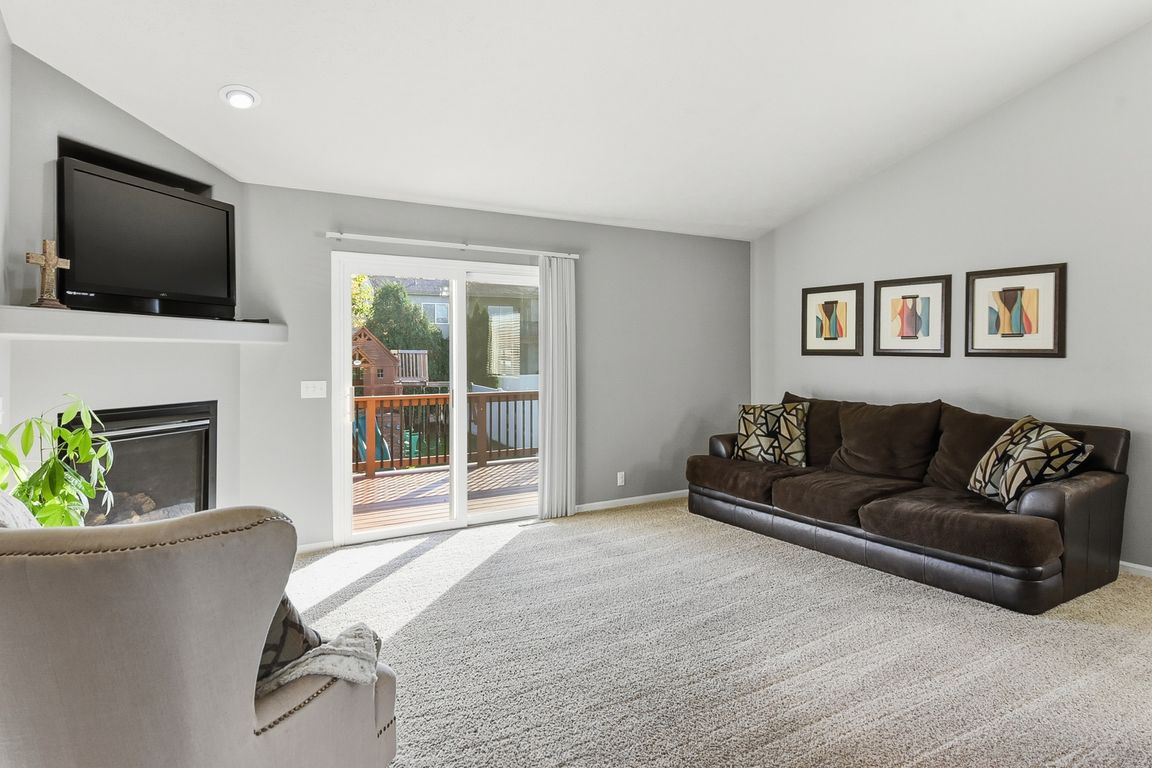
For sale
$310,000
3beds
1,653sqft
813 Clearwater Dr, Papillion, NE 68046
3beds
1,653sqft
Single family residence
Built in 2006
8,276 sqft
2 Attached garage spaces
$188 price/sqft
What's special
Generous room sizesIntuitive flowPrimary suiteVaulted ceilingsBig walk-in closet
Contract Pending (on market for back up offers only) The BEST VALUE IN PAPILLION..hands down! Nestled in the shadow of the majestic Walnut Creek Recreation Area, this move-in ready gem on a fully (privacy) fenced, flat lot is SO CLEAN & priced to sell. From it's newer HVAC, to newer roof, ...
- 8 days |
- 1,376 |
- 106 |
Likely to sell faster than
Source: GPRMLS,MLS#: 22531782
Travel times
Living Room
Kitchen
Primary Bedroom
Zillow last checked: 8 hours ago
Listing updated: November 10, 2025 at 03:11pm
Listed by:
Jason Birnstihl 402-669-0415,
BHHS Ambassador Real Estate,
Joni Friberg 702-290-2887,
BHHS Ambassador Real Estate
Source: GPRMLS,MLS#: 22531782
Facts & features
Interior
Bedrooms & bathrooms
- Bedrooms: 3
- Bathrooms: 2
- Full bathrooms: 1
- 3/4 bathrooms: 1
- Main level bathrooms: 2
Primary bedroom
- Features: Wall/Wall Carpeting, Window Covering, Ceiling Fan(s), Luxury Vinyl Plank
- Level: Main
- Area: 156
- Dimensions: 13 x 12
Bedroom 2
- Features: Window Covering, Cath./Vaulted Ceiling, Ceiling Fan(s)
- Level: Main
- Area: 120
- Dimensions: 12 x 10
Bedroom 3
- Features: Window Covering, Cath./Vaulted Ceiling, Ceiling Fan(s)
- Level: Main
- Area: 120
- Dimensions: 12 x 10
Primary bathroom
- Features: 3/4
Kitchen
- Features: Window Covering, Cath./Vaulted Ceiling, Laminate Flooring
- Level: Main
- Area: 196
- Dimensions: 14 x 14
Living room
- Features: Ceramic Tile Floor, Fireplace, Cath./Vaulted Ceiling
- Level: Main
- Area: 234
- Dimensions: 18 x 13
Basement
- Area: 1103
Heating
- Natural Gas, Forced Air
Cooling
- Central Air
Appliances
- Included: Range, Refrigerator, Dishwasher, Disposal, Microwave
Features
- Exercise Room, Ceiling Fan(s)
- Flooring: Vinyl, Carpet, Luxury Vinyl, Plank
- Windows: Window Coverings, LL Daylight Windows
- Basement: Daylight
- Number of fireplaces: 1
- Fireplace features: Living Room, Direct-Vent Gas Fire
Interior area
- Total structure area: 1,653
- Total interior livable area: 1,653 sqft
- Finished area above ground: 1,215
- Finished area below ground: 438
Property
Parking
- Total spaces: 2
- Parking features: Attached, Garage Door Opener
- Attached garage spaces: 2
Features
- Levels: Split Entry
- Patio & porch: Deck
- Exterior features: Sprinkler System
- Fencing: Full,Vinyl
Lot
- Size: 8,276.4 Square Feet
- Dimensions: 129.6 x 68 x 126.4 x 68.1
- Features: Up to 1/4 Acre., Subdivided, Public Sidewalk, Curb and Gutter, Level, Paved
Details
- Parcel number: 011580345
Construction
Type & style
- Home type: SingleFamily
- Property subtype: Single Family Residence
Materials
- Masonite, Brick/Other
- Foundation: Concrete Perimeter
- Roof: Composition
Condition
- Not New and NOT a Model
- New construction: No
- Year built: 2006
Utilities & green energy
- Sewer: Public Sewer
- Water: Public
- Utilities for property: Cable Available
Community & HOA
Community
- Subdivision: Walnut Creek Hills
HOA
- Has HOA: No
Location
- Region: Papillion
Financial & listing details
- Price per square foot: $188/sqft
- Tax assessed value: $250,920
- Annual tax amount: $3,734
- Date on market: 11/5/2025
- Listing terms: VA Loan,FHA,Conventional,Cash
- Ownership: Fee Simple
- Road surface type: Paved