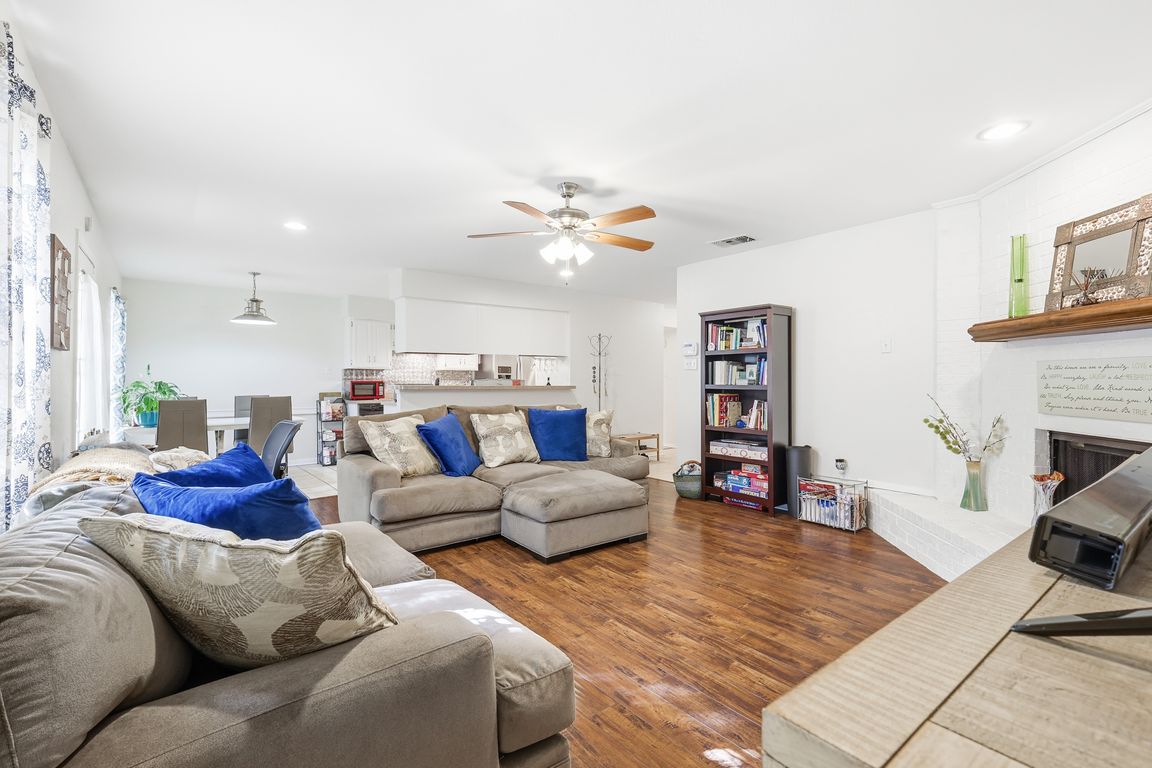
For sale
$260,000
3beds
1,363sqft
814 W Embercrest Dr, Arlington, TX 76017
3beds
1,363sqft
Single family residence
Built in 1983
7,318 sqft
2 Attached garage spaces
$191 price/sqft
What's special
Brick ranchCovered patioNewer hvacLarge private backyardNewly shingled roof
Affordable and move-in ready, this freshly painted 3-bed brick ranch centrally located in Arlington offers comfortable and relaxed one-level living with a newly shingled roof (Oct 2025) and newer HVAC (2018). Enjoy your large private backyard with a covered patio, perfect for relaxing or gardening. Conveniently located near highways, shopping, dining, ...
- 1 day |
- 691 |
- 59 |
Source: NTREIS,MLS#: 21079359
Travel times
Family Room
Kitchen
Primary Bedroom
Backyard Oasis
Bedroom 2
Bedroom 3
Zillow last checked: 8 hours ago
Listing updated: November 10, 2025 at 07:10pm
Listed by:
Bill Koenig 0768675 817-481-5882,
Ebby Halliday, REALTORS 817-481-5882
Source: NTREIS,MLS#: 21079359
Facts & features
Interior
Bedrooms & bathrooms
- Bedrooms: 3
- Bathrooms: 2
- Full bathrooms: 2
Primary bedroom
- Features: Ceiling Fan(s), En Suite Bathroom, Walk-In Closet(s)
- Level: First
- Dimensions: 15 x 11
Bedroom
- Features: Ceiling Fan(s)
- Level: First
- Dimensions: 12 x 11
Bedroom
- Features: Ceiling Fan(s)
- Level: First
- Dimensions: 11 x 10
Kitchen
- Features: Built-in Features, Eat-in Kitchen
- Level: First
- Dimensions: 19 x 8
Living room
- Features: Fireplace
- Level: First
- Dimensions: 20 x 15
Heating
- Central, Electric
Cooling
- Central Air, Electric
Appliances
- Included: Dishwasher, Electric Range, Disposal, Refrigerator
- Laundry: Washer Hookup, Dryer Hookup
Features
- Eat-in Kitchen, Cable TV
- Flooring: Carpet, Tile
- Windows: Window Coverings
- Has basement: No
- Number of fireplaces: 1
- Fireplace features: Living Room, Masonry, Wood Burning
Interior area
- Total interior livable area: 1,363 sqft
Video & virtual tour
Property
Parking
- Total spaces: 2
- Parking features: Door-Single, Driveway, Garage Faces Front, Garage, Garage Door Opener, Inside Entrance, Off Street, On Street
- Attached garage spaces: 2
- Has uncovered spaces: Yes
Features
- Levels: One
- Stories: 1
- Patio & porch: Covered
- Exterior features: Rain Gutters
- Pool features: None
- Fencing: Back Yard,Gate,Wood
Lot
- Size: 7,318.08 Square Feet
- Dimensions: 120 x 60
- Features: Interior Lot, Landscaped, Subdivision, Few Trees
- Residential vegetation: Grassed
Details
- Additional structures: Shed(s)
- Parcel number: 01648241
Construction
Type & style
- Home type: SingleFamily
- Architectural style: Traditional,Detached
- Property subtype: Single Family Residence
Materials
- Brick, Wood Siding
- Foundation: Slab
- Roof: Composition,Shingle
Condition
- Year built: 1983
Utilities & green energy
- Sewer: Public Sewer
- Water: Public
- Utilities for property: Sewer Available, Water Available, Cable Available
Community & HOA
Community
- Features: Curbs, Sidewalks
- Security: Security System
- Subdivision: Matlock Manor Add
HOA
- Has HOA: No
Location
- Region: Arlington
Financial & listing details
- Price per square foot: $191/sqft
- Tax assessed value: $250,000
- Annual tax amount: $5,382
- Date on market: 11/10/2025
- Listing terms: Cash,Conventional,FHA,VA Loan
- Exclusions: Washer and Dryer.