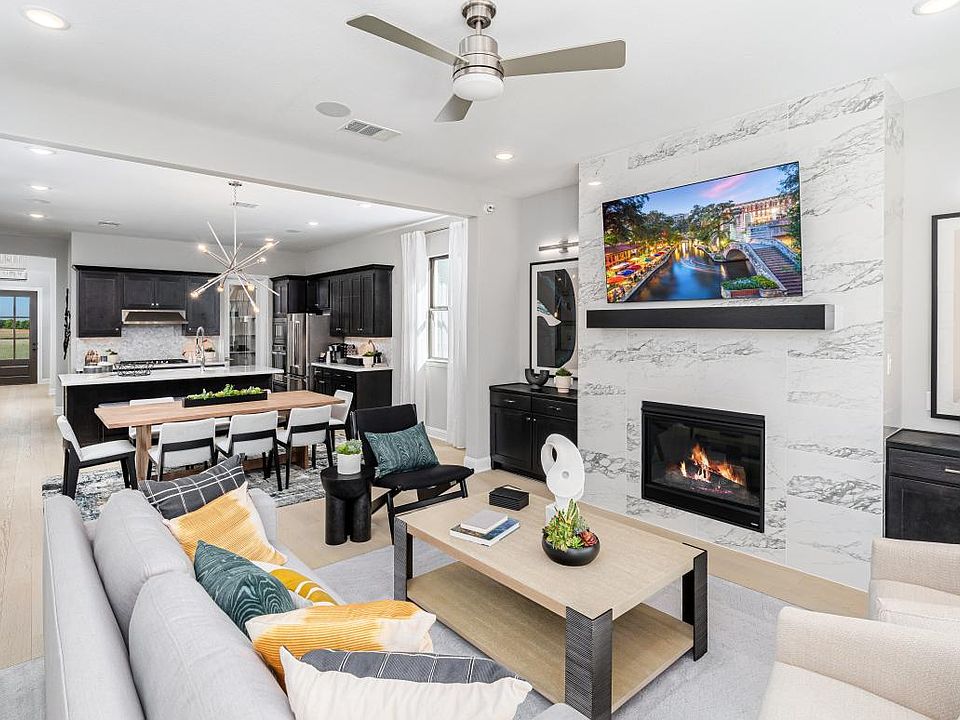The Barnaby home design offers an impressive blend of elegance and functionality. Upon entering, a grand two-story foyer leads to the heart of the home: a stunning two-story great room that flows seamlessly into the kitchen, casual dining area with a tray ceiling, and a beautiful covered patio. The kitchen boasts a large center island with breakfast bar, generous counter and cabinet space, and a convenient walk-in pantry. The secluded primary bedroom is luxuriously appointed with a tray ceiling, a spacious walk-in closet, and a serene bath with dual vanities, a relaxing shower with seat, linen storage, and a private water closet. On the second floor, a loft with a stylish tray ceiling offers extra living space. Three secondary bedrooms provide comfort and privacy one features a private bath and walk-in closet, while the other two share a full hall bath. Additional desirable features include a versatile flex room, an everyday entry, dedicated laundry space, a first-floor powder room, and ample storage space. Disclaimer: Photos are images only and should not be relied upon to confirm applicable features.
New construction
$724,000
816 Cottontail Way, Celina, TX 75009
4beds
2,583sqft
Single Family Residence
Built in 2025
-- sqft lot
$-- Zestimate®
$280/sqft
$-- HOA
Under construction (available March 2026)
Currently being built and ready to move in soon. Reserve today by contacting the builder.
What's special
Everyday entryGrand two-story foyerStunning two-story great roomSpacious walk-in closetStylish tray ceilingPrivate water closetVersatile flex room
This home is based on the Barnaby plan.
- 1 day |
- 7 |
- 0 |
Zillow last checked: November 12, 2025 at 05:32am
Listing updated: November 12, 2025 at 05:32am
Listed by:
Toll Brothers
Source: Toll Brothers Inc.
Travel times
Facts & features
Interior
Bedrooms & bathrooms
- Bedrooms: 4
- Bathrooms: 4
- Full bathrooms: 3
- 1/2 bathrooms: 1
Interior area
- Total interior livable area: 2,583 sqft
Video & virtual tour
Property
Parking
- Total spaces: 2
- Parking features: Garage
- Garage spaces: 2
Features
- Levels: 2.0
- Stories: 2
Construction
Type & style
- Home type: SingleFamily
- Property subtype: Single Family Residence
Condition
- New Construction,Under Construction
- New construction: Yes
- Year built: 2025
Details
- Builder name: Toll Brothers
Community & HOA
Community
- Subdivision: The Ranch at Uptown Celina - Elite Collection
Location
- Region: Celina
Financial & listing details
- Price per square foot: $280/sqft
- Date on market: 11/12/2025
About the community
PoolPlayground
Showcasing a desirable blend of charm and comfort in a peaceful, convenient location, The Ranch at Uptown Celina - Elite Collection is a community offering new homes for sale in Celina, TX. Boasting exceptional access to the amenities offered in the Uptown Celina master plan, this community features 55-foot home sites with versatile floor plans up to 3,200 square feet that feature curated design options from our Designer Appointed Collections. Residents can enjoy easy access to transit routes like the Dallas North Tollway as well as the exciting shops and restaurants found in downtown Celina. Home price does not include any home site premium.

625 Ladybug Trl, Celina, TX 75009
Source: Toll Brothers Inc.
