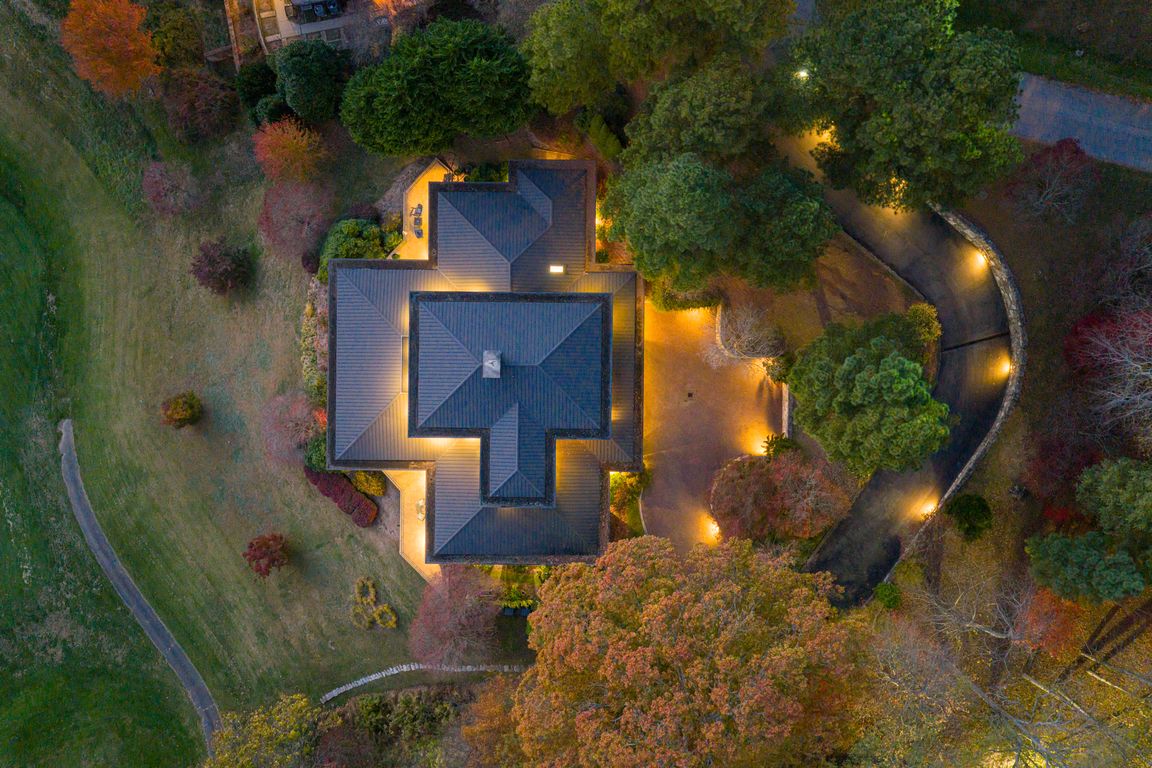
Active
$2,725,000
3beds
6,155sqft
820 Laurel Ridge Dr, Waynesville, NC 28786
3beds
6,155sqft
Single family residence
Built in 1987
0.96 Acres
2 Attached garage spaces
$443 price/sqft
$50 annually HOA fee
What's special
Blue ridgeNatural lightBonus roomLarge loftPrivate guest wingAmple basement storageWide wrap-around veranda
Architectural artistry and refined mountain living come together above the most scenic green at Laurel Ridge Country Club. Positioned over the 11th tee with panoramic mountain, golf-course, and valley views, this contemporary residence offers one of the most striking vantage points in Waynesville. Originally inspired by the Frank Lloyd Wright style, ...
- 1 day |
- 598 |
- 29 |
Source: Canopy MLS as distributed by MLS GRID,MLS#: 4319300
Travel times
Kitchen
Primary Bedroom
Great Room
Bonus Room
Bedroom
Butler’s Pantry
Primary Bathroom
Bedroom
Laundry Room
Primary Closet
Outdoor 2
Gym
Foyer
Bathroom
Bathroom
Bathroom
Zillow last checked: 8 hours ago
Listing updated: 17 hours ago
Listing Provided by:
Jennifer Campbell-Overbeeke 919-622-4082,
Premier Sotheby’s International Realty
Source: Canopy MLS as distributed by MLS GRID,MLS#: 4319300
Facts & features
Interior
Bedrooms & bathrooms
- Bedrooms: 3
- Bathrooms: 5
- Full bathrooms: 3
- 1/2 bathrooms: 2
- Main level bedrooms: 1
Primary bedroom
- Level: Main
Bedroom s
- Level: Upper
Bathroom full
- Level: Main
Bathroom half
- Level: Main
Bathroom half
- Level: Main
Bathroom full
- Level: Upper
Bathroom full
- Level: Upper
Other
- Level: Upper
Bar entertainment
- Level: Main
Den
- Level: Main
Dining area
- Level: Main
Exercise room
- Level: Main
Other
- Level: Main
Kitchen
- Level: Main
Laundry
- Level: Main
Loft
- Level: Upper
Heating
- Electric, Forced Air, Heat Pump
Cooling
- Heat Pump
Appliances
- Included: Bar Fridge, Dishwasher, Disposal, Double Oven, Gas Cooktop, Ice Maker, Microwave, Refrigerator, Warming Drawer, Wine Refrigerator
- Laundry: Laundry Room, Main Level
Features
- Kitchen Island, Pantry, Storage, Walk-In Closet(s), Walk-In Pantry, Other - See Remarks
- Flooring: Carpet, Tile, Wood
- Basement: French Drain,Interior Entry,Sump Pump
- Fireplace features: Gas Vented, Great Room, Propane
Interior area
- Total structure area: 6,155
- Total interior livable area: 6,155 sqft
- Finished area above ground: 6,155
- Finished area below ground: 0
Video & virtual tour
Property
Parking
- Total spaces: 2
- Parking features: Driveway, Attached Garage, Garage Door Opener, Keypad Entry, Garage on Main Level
- Attached garage spaces: 2
- Has uncovered spaces: Yes
- Details: Oversized 2 car garage with workspace and shop like storage + large driveway with ample turnaround and exterior parking space.
Features
- Levels: One and One Half
- Stories: 1.5
- Patio & porch: Covered, Patio, Terrace, Other
- Has view: Yes
- View description: Golf Course, Long Range, Mountain(s), Year Round
Lot
- Size: 0.96 Acres
- Features: Green Area, On Golf Course, Views
Details
- Parcel number: 8605680544
- Zoning: EN-RD
- Special conditions: Standard
- Other equipment: Fuel Tank(s), Surround Sound
Construction
Type & style
- Home type: SingleFamily
- Architectural style: Contemporary
- Property subtype: Single Family Residence
Materials
- Stone, Wood
- Foundation: Crawl Space, Other - See Remarks
- Roof: Metal
Condition
- New construction: No
- Year built: 1987
Utilities & green energy
- Sewer: Septic Installed
- Water: City
Community & HOA
Community
- Subdivision: Laurel Ridge Country Club
HOA
- Has HOA: Yes
- HOA fee: $50 annually
- HOA name: Mike Egelston
- HOA phone: 612-270-2748
Location
- Region: Waynesville
- Elevation: 3000 Feet
Financial & listing details
- Price per square foot: $443/sqft
- Tax assessed value: $1,605,000
- Annual tax amount: $8,987
- Date on market: 11/10/2025
- Cumulative days on market: 2 days
- Listing terms: Cash,Conventional
- Road surface type: Asphalt, Brick, Paved