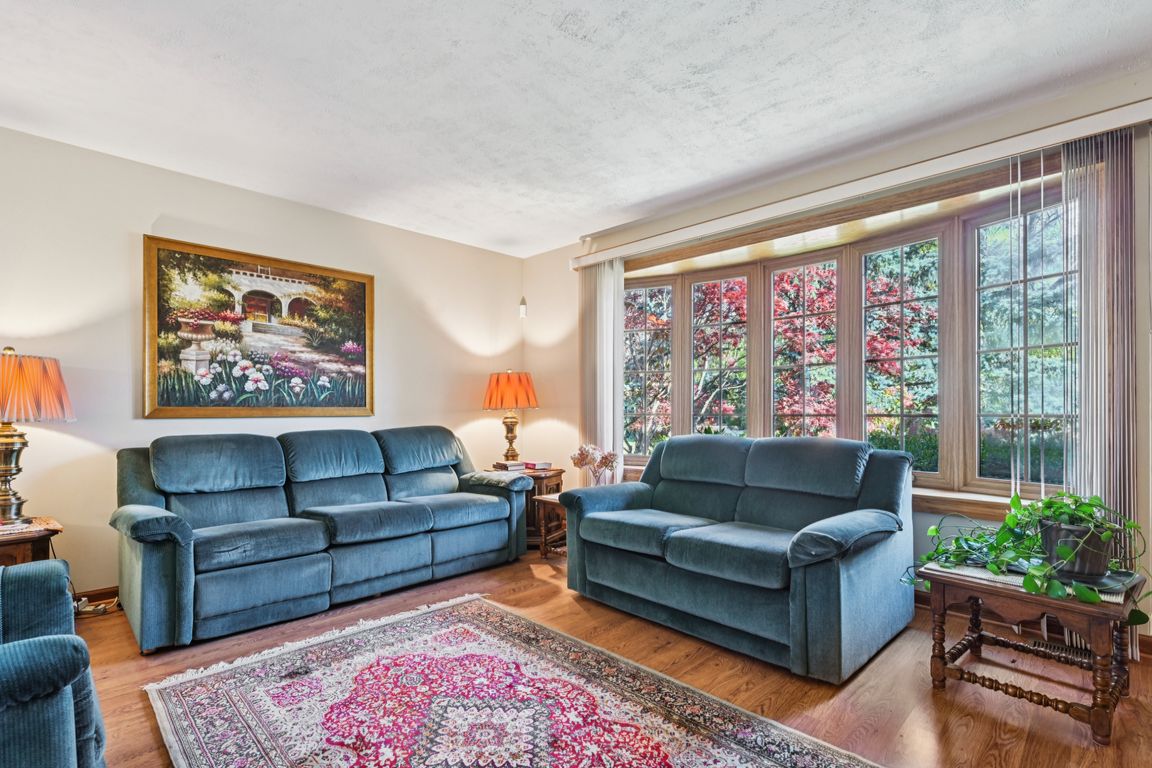
New
$314,900
4beds
1,735sqft
820 School Ave, Matteson, IL 60443
4beds
1,735sqft
Single family residence
Built in 1978
8,750 sqft
2 Attached garage spaces
$181 price/sqft
What's special
All-brick fireplaceFinished basementSpacious bedroomsStunning bay windowLarge flex roomAbundance of windowsLandscaped backyard
WELCOME HOME to this METICULOUSLY maintained 4-step RANCH that perfectly blends comfort, style, & function! Step inside to a warm & inviting formal living room & dining room, featuring newer flooring & a stunning bay window that fills the space with natural light. Flow effortlessly into the open-concept kitchen & family ...
- 1 day |
- 174 |
- 11 |
Likely to sell faster than
Source: MRED as distributed by MLS GRID,MLS#: 12505654
Travel times
Living Room
Kitchen
Dining Room
Zillow last checked: 8 hours ago
Listing updated: October 31, 2025 at 07:39am
Listing courtesy of:
Kimberly Cardilli (224)699-5002,
Redfin Corporation
Source: MRED as distributed by MLS GRID,MLS#: 12505654
Facts & features
Interior
Bedrooms & bathrooms
- Bedrooms: 4
- Bathrooms: 2
- Full bathrooms: 1
- 1/2 bathrooms: 1
Rooms
- Room types: Bonus Room, Breakfast Room, Foyer
Primary bedroom
- Features: Flooring (Carpet)
- Level: Second
- Area: 198 Square Feet
- Dimensions: 18X11
Bedroom 2
- Features: Flooring (Carpet)
- Level: Second
- Area: 150 Square Feet
- Dimensions: 10X15
Bedroom 3
- Features: Flooring (Carpet)
- Level: Second
- Area: 120 Square Feet
- Dimensions: 12X10
Bedroom 4
- Features: Flooring (Carpet)
- Level: Basement
- Area: 168 Square Feet
- Dimensions: 14X12
Bonus room
- Features: Flooring (Carpet)
- Level: Basement
- Area: 216 Square Feet
- Dimensions: 18X12
Breakfast room
- Features: Flooring (Ceramic Tile)
- Level: Main
- Area: 108 Square Feet
- Dimensions: 12X9
Dining room
- Features: Flooring (Wood Laminate)
- Level: Main
- Area: 154 Square Feet
- Dimensions: 11X14
Family room
- Features: Flooring (Wood Laminate)
- Level: Main
- Area: 204 Square Feet
- Dimensions: 17X12
Foyer
- Features: Flooring (Wood Laminate)
- Level: Main
- Area: 72 Square Feet
- Dimensions: 6X12
Kitchen
- Features: Kitchen (Eating Area-Table Space, Custom Cabinetry, SolidSurfaceCounter, Updated Kitchen), Flooring (Ceramic Tile)
- Level: Main
- Area: 150 Square Feet
- Dimensions: 15X10
Laundry
- Features: Flooring (Vinyl)
- Level: Basement
- Area: 228 Square Feet
- Dimensions: 12X19
Living room
- Features: Flooring (Wood Laminate)
- Level: Main
- Area: 238 Square Feet
- Dimensions: 17X14
Heating
- Natural Gas, Forced Air
Cooling
- Central Air
Appliances
- Included: Range, Microwave, Dishwasher, Refrigerator, Disposal, Stainless Steel Appliance(s)
- Laundry: Gas Dryer Hookup, In Unit, Sink
Features
- Walk-In Closet(s)
- Flooring: Laminate
- Doors: Mirrored Closet Door(s), Storm Door(s), 36" Minimum Entry Door, 6 Panel Door(s)
- Windows: Screens, Skylight(s), Aluminum Frames, Bay Window(s), Blinds, Double Pane Windows, Storm Window(s), Shades, Some Tilt-In Windows
- Basement: Partially Finished,Crawl Space,Partial
- Attic: Unfinished
- Number of fireplaces: 1
- Fireplace features: Wood Burning, Gas Starter, Includes Accessories, Family Room
Interior area
- Total structure area: 0
- Total interior livable area: 1,735 sqft
Video & virtual tour
Property
Parking
- Total spaces: 2.5
- Parking features: Garage Door Opener, Garage, On Site, Garage Owned, Attached
- Attached garage spaces: 2.5
- Has uncovered spaces: Yes
Accessibility
- Accessibility features: No Disability Access
Features
- Patio & porch: Patio
Lot
- Size: 8,750 Square Feet
Details
- Additional structures: Shed(s)
- Parcel number: 31221100160000
- Special conditions: None
- Other equipment: TV-Cable, Ceiling Fan(s), Fan-Attic Exhaust, Sump Pump, Air Purifier, Backup Sump Pump;
Construction
Type & style
- Home type: SingleFamily
- Property subtype: Single Family Residence
Materials
- Vinyl Siding, Brick, Frame
Condition
- New construction: No
- Year built: 1978
Utilities & green energy
- Electric: Circuit Breakers
- Sewer: Public Sewer
- Water: Lake Michigan
Community & HOA
Community
- Features: Park, Tennis Court(s), Curbs, Sidewalks, Street Lights, Street Paved
- Security: Security System, Carbon Monoxide Detector(s)
HOA
- Services included: None
Location
- Region: Matteson
Financial & listing details
- Price per square foot: $181/sqft
- Tax assessed value: $230,000
- Annual tax amount: $6,697
- Date on market: 10/31/2025
- Ownership: Fee Simple