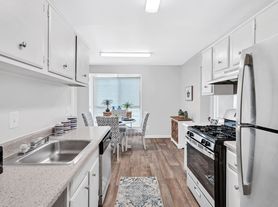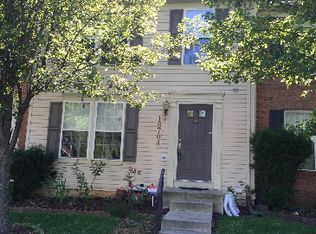This 4-bedroom, 2 full bath, 2 half bath brick end-unit townhome sits on a premium corner lot and includes a two-car garage with a driveway. The home features an open layout with plenty of natural light. The main level has a hardwood foyer and a spacious kitchen with new white quartz countertops, stainless steel appliances, a butler's pantry, an island, and a gas cooktop. A gas fireplace adds warmth to the living area, and the custom deck off the breakfast area is great for entertaining. Upstairs, the primary suite includes two walk-in closets and a large bathroom with a soaking tub and separate shower. The fully finished lower level offers a large recreation room that can also be used as an extra bedroom, office, or playroom.
Ideally located just minutes from I 270, I 370, and the ICC, this home provides easy access to Shady Grove Metro and the Washington Grove MARC Station for convenient commuting. Nearby amenities include the RIO Washingtonian Center, Downtown Crown, and local shopping such as Redmill Shopping Center and Safeway Plaza with dining, cafes, and grocery options. It is also close to Redland Local Park and Rock Creek Regional Park with trails, playgrounds, and open green space.
A perfect blend of luxury, location, and convenience that is truly a must see.
Renter Pays all Utilities
Townhouse for rent
Accepts Zillow applications
$3,200/mo
8201 Castanea Ln, Derwood, MD 20855
4beds
2,780sqft
Price may not include required fees and charges.
Townhouse
Available now
No pets
Central air
In unit laundry
Attached garage parking
Forced air
What's special
Gas fireplaceTwo walk-in closetsCustom deckHardwood foyerPlenty of natural lightOpen layoutStainless steel appliances
- 2 days |
- -- |
- -- |
Travel times
Facts & features
Interior
Bedrooms & bathrooms
- Bedrooms: 4
- Bathrooms: 4
- Full bathrooms: 4
Heating
- Forced Air
Cooling
- Central Air
Appliances
- Included: Dishwasher, Dryer, Freezer, Microwave, Oven, Refrigerator, Washer
- Laundry: In Unit
Features
- Flooring: Carpet, Hardwood, Tile
Interior area
- Total interior livable area: 2,780 sqft
Property
Parking
- Parking features: Attached, Off Street
- Has attached garage: Yes
- Details: Contact manager
Features
- Exterior features: Heating system: Forced Air, No Utilities included in rent
Details
- Parcel number: 0903663636
Construction
Type & style
- Home type: Townhouse
- Property subtype: Townhouse
Building
Management
- Pets allowed: No
Community & HOA
Location
- Region: Derwood
Financial & listing details
- Lease term: 1 Year
Price history
| Date | Event | Price |
|---|---|---|
| 10/30/2025 | Listed for rent | $3,200+23.1%$1/sqft |
Source: Zillow Rentals | ||
| 8/29/2018 | Listing removed | $2,600$1/sqft |
Source: United Realty, Inc. #1002010144 | ||
| 7/10/2018 | Listed for rent | $2,600+6.1%$1/sqft |
Source: United Realty, Inc. #1002010144 | ||
| 4/23/2016 | Listing removed | $2,450-2%$1/sqft |
Source: Evergreen Properties #MC9625806 | ||
| 3/11/2016 | Listed for rent | $2,500$1/sqft |
Source: Evergreen Properties #MC9594016 | ||

