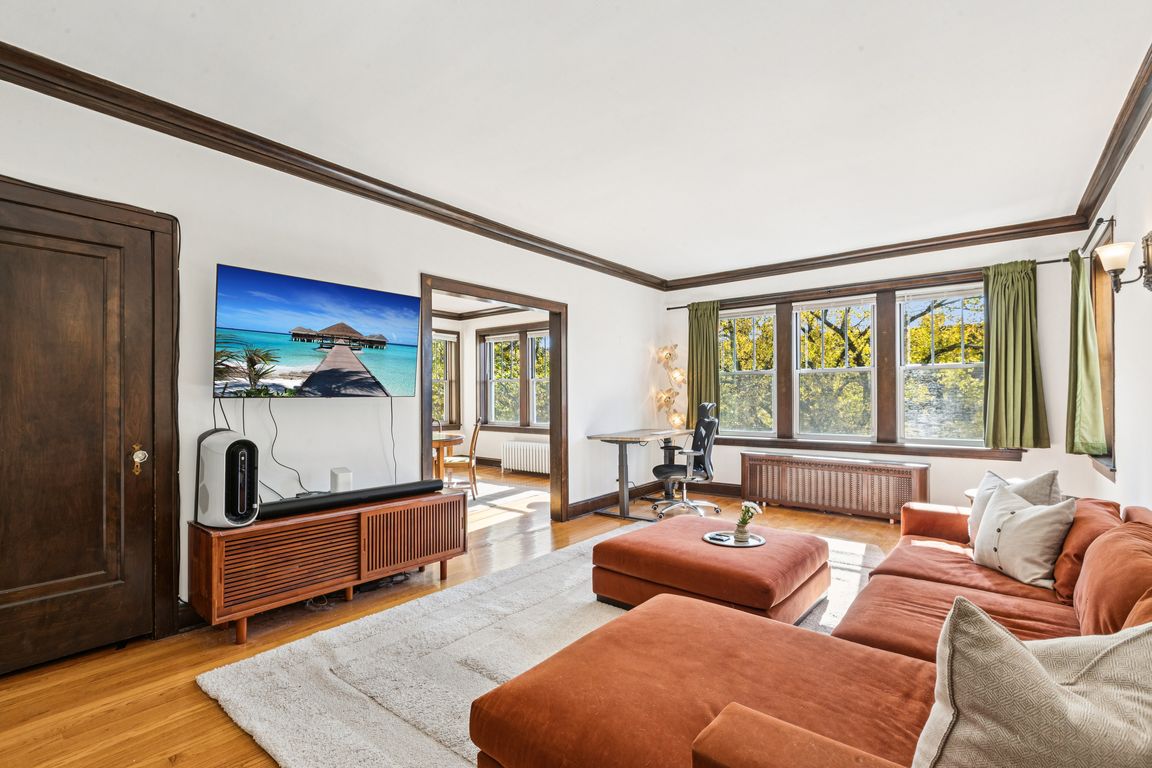Open: Sun 12pm-2pm

New
$260,000
2beds
1,250sqft
822 Washington Blvd APT 3, Oak Park, IL 60302
2beds
1,250sqft
Condominium, single family residence
Built in 1925
0 Spaces
$208 price/sqft
$591 monthly HOA fee
What's special
Timeless hexagon floor tileHigh ceilingsSunset viewsSouth and west-facing viewsOriginal glass knobsCreative cornerReading nook
Super Sunny TOP Floor Corner Unit - Walk-to-Everything Location! This bright and spacious corner condo offers south and west-facing views in the largest unit in the building! With an open-concept living and dining area, high ceilings, and hardwood floors throughout, this home feels airy, stylish, and inviting. ...
- 1 day |
- 397 |
- 33 |
Likely to sell faster than
Source: MRED as distributed by MLS GRID,MLS#: 12504440
Travel times
Living Room
Kitchen
Dining Room
Zillow last checked: 7 hours ago
Listing updated: November 01, 2025 at 02:28am
Listing courtesy of:
Laura Maychruk 708-205-7044,
Laura Maychruk Real Estate
Source: MRED as distributed by MLS GRID,MLS#: 12504440
Facts & features
Interior
Bedrooms & bathrooms
- Bedrooms: 2
- Bathrooms: 1
- Full bathrooms: 1
Rooms
- Room types: Foyer
Primary bedroom
- Features: Flooring (Hardwood), Window Treatments (Blinds)
- Level: Main
- Area: 156 Square Feet
- Dimensions: 13X12
Bedroom 2
- Features: Flooring (Hardwood), Window Treatments (Blinds)
- Level: Main
- Area: 130 Square Feet
- Dimensions: 13X10
Dining room
- Features: Flooring (Hardwood), Window Treatments (Blinds)
- Level: Main
- Area: 260 Square Feet
- Dimensions: 20X13
Foyer
- Features: Flooring (Hardwood)
- Level: Main
- Area: 36 Square Feet
- Dimensions: 6X6
Kitchen
- Features: Flooring (Hardwood)
- Level: Main
- Area: 108 Square Feet
- Dimensions: 12X09
Laundry
- Level: Main
- Area: 12 Square Feet
- Dimensions: 4X3
Living room
- Features: Flooring (Hardwood), Window Treatments (Blinds)
- Level: Main
- Area: 260 Square Feet
- Dimensions: 20X13
Heating
- Natural Gas, Baseboard, Radiant
Cooling
- Window Unit(s)
Appliances
- Included: Range, Microwave, Dishwasher, Refrigerator, Washer, Dryer
- Laundry: In Unit
Features
- Storage, Historic/Period Mlwk, Separate Dining Room, Quartz Counters
- Flooring: Hardwood
- Basement: None
Interior area
- Total structure area: 0
- Total interior livable area: 1,250 sqft
Property
Accessibility
- Accessibility features: No Disability Access
Details
- Parcel number: 16073200261018
- Special conditions: None
- Other equipment: Ceiling Fan(s)
Construction
Type & style
- Home type: Condo
- Property subtype: Condominium, Single Family Residence
Materials
- Brick
Condition
- New construction: No
- Year built: 1925
Utilities & green energy
- Sewer: Public Sewer
- Water: Lake Michigan
Community & HOA
Community
- Subdivision: The Jordan
HOA
- Has HOA: Yes
- Amenities included: Storage, Security Door Lock(s)
- Services included: Heat, Water, Insurance, Exterior Maintenance, Lawn Care, Snow Removal
- HOA fee: $591 monthly
Location
- Region: Oak Park
Financial & listing details
- Price per square foot: $208/sqft
- Tax assessed value: $192,290
- Annual tax amount: $6,268
- Date on market: 10/31/2025
- Ownership: Condo