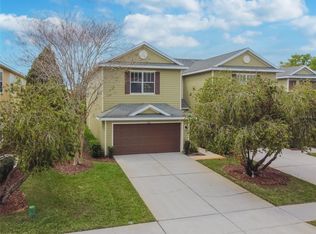Very DESIRABLE area of New Tampa - New Interior Painting. New Flooring Entry, 2 Bedrooms. 4 Bedrooms, 2 Baths, 2 Car Garage, 1,874 sf home with a large fenced yard. The largest home site in the community featuring screened patio overlooking conservation area, privacy, Cul-de-sac and peaceful describes this location in the New Tampa area with highly rated schools. The home is just minutes from I-75, USF, Moffit, Hospitals, Wiregrass Mall, Premium Outlet Mall, Restaurants, Shopping and all of the New Tampa and Wesley Chapel areas. Several Corporate business offices are a short distance away. Spacious floor plan. Large Dining Room area is central to the floor plan allowing space for entertaining and every day living. Kitchen was laminate flooring with dinette area that overlooks the Gathering Room. Oversized lanai features covered, screened patio. High ceilings throughout. Primary Bedroom is adequately sized with private ensuite Bathroom. Two Large Bedrooms with shared Bathroom. Lots of storage space. A short distance from this location is the REC Center with Tennis Courts, Basketball Courts and a large Olympic sized pool.
House for rent
$2,500/mo
8239 Stockton Way, Tampa, FL 33647
4beds
1,874sqft
Price may not include required fees and charges.
Singlefamily
Available now
Cats, small dogs OK
Central air
In unit laundry
2 Attached garage spaces parking
Electric
What's special
Oversized lanaiHigh ceilingsSpacious floor planLots of storage spaceLarge fenced yardLaminate flooringLarge dining room area
- 50 days
- on Zillow |
- -- |
- -- |
Travel times
Looking to buy when your lease ends?
Consider a first-time homebuyer savings account designed to grow your down payment with up to a 6% match & 4.15% APY.
Facts & features
Interior
Bedrooms & bathrooms
- Bedrooms: 4
- Bathrooms: 2
- Full bathrooms: 2
Heating
- Electric
Cooling
- Central Air
Appliances
- Included: Dishwasher, Disposal, Microwave, Refrigerator
- Laundry: In Unit, Inside
Features
- Living Room/Dining Room Combo
Interior area
- Total interior livable area: 1,874 sqft
Property
Parking
- Total spaces: 2
- Parking features: Attached, Covered
- Has attached garage: Yes
- Details: Contact manager
Features
- Stories: 1
- Exterior features: Heating: Electric, Inside, Living Room/Dining Room Combo, Richmond Place
Details
- Parcel number: 1927141ASC00000000570A
Construction
Type & style
- Home type: SingleFamily
- Property subtype: SingleFamily
Condition
- Year built: 2000
Community & HOA
Location
- Region: Tampa
Financial & listing details
- Lease term: Contact For Details
Price history
| Date | Event | Price |
|---|---|---|
| 8/6/2025 | Price change | $2,500-3.8%$1/sqft |
Source: Stellar MLS #TB8398730 | ||
| 7/15/2025 | Listed for rent | $2,600$1/sqft |
Source: Stellar MLS #TB8398730 | ||
| 6/26/2025 | Listing removed | $2,600$1/sqft |
Source: Stellar MLS #TB8398730 | ||
| 6/21/2025 | Listed for rent | $2,600$1/sqft |
Source: Stellar MLS #TB8398730 | ||
| 8/9/2022 | Listing removed | -- |
Source: | ||
![[object Object]](https://photos.zillowstatic.com/fp/71eb9248a4b14d881ea8dee6217783ec-p_i.jpg)
