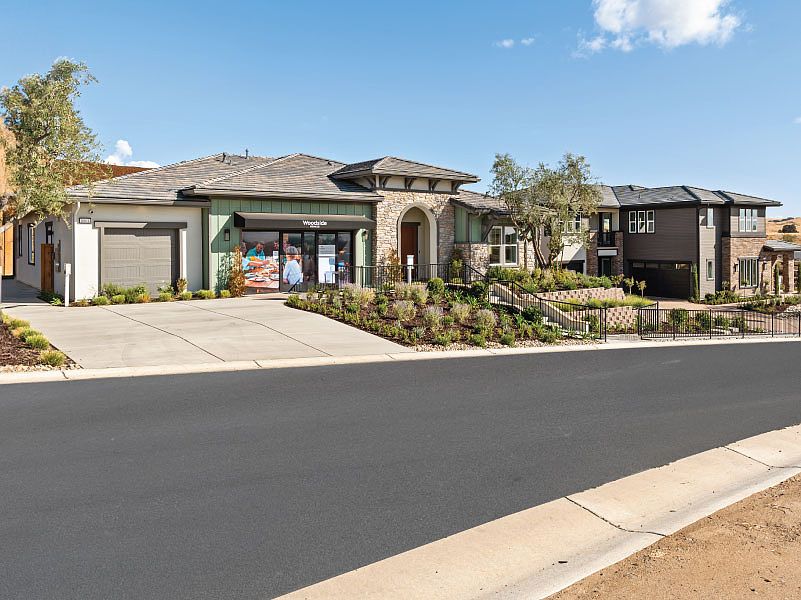Brand New Woodside Home - Just Minutes from Millerton Lake!Welcome to the Hilltop Sunflower, a stunning single-story home offering 2,636 sq ft of thoughtfully designed living space on a spacious 10,248 sq ft lot. Located less than 10 minutes from Millerton Lake, this home stands out with exceptional design and high-end finishesthis is not your ordinary tract home.Inside, you'll find 3 generously sized bedrooms and 3.5 modern bathrooms, all accented by soaring 10-foot ceilings that enhance the home's open, airy feel. The chef's kitchen is a showstopper, featuring an oversized island, upgraded quartz countertops, a stylish herringbone backsplash, and GE electric appliances. Wood-look tile plank flooring in high-traffic areas adds both elegance and durability.Sophisticated champagne bronze plumbing fixtures add a touch of luxury throughout, complementing the home's elevated design. From the shaker-style linen cabinets to the quality materials and craftsmanship, every detail has been carefully selected.The spacious utility room offers ample storage, while the covered patio is perfect for outdoor living and entertaining. The primary suite is a serene retreat with a spa-like bathroom, beautifully tiled shower, and a large walk-in closet.Additional features include a 3-car garage and thoughtful touches throughout that make this home truly one-of-a-kind. Don't miss your chance to own a designer-inspired home in a prime location!
Pending
$723,060
8257 Iron Creek Dr, Friant, CA 93626
3beds
4baths
2,636sqft
Residential, Single Family Residence
Built in ----
10,249.67 Square Feet Lot
$697,900 Zestimate®
$274/sqft
$180/mo HOA
What's special
Oversized islandStylish herringbone backsplashShaker-style linen cabinetsSpa-like bathroomLarge walk-in closetWood-look tile plank flooringUpgraded quartz countertops
Call: (559) 354-3056
- 69 days
- on Zillow |
- 86 |
- 0 |
Zillow last checked: 7 hours ago
Listing updated: July 12, 2025 at 12:58pm
Listed by:
Sophie Simien DRE #01918061 559-579-7106,
Woodside Homes of Fresno Inc.,
Rhonda Daniella Ataide DRE #02085084 559-894-4384,
Woodside Homes of Fresno Inc.
Source: Fresno MLS,MLS#: 631181Originating MLS: Fresno MLS
Travel times
Schedule tour
Select your preferred tour type — either in-person or real-time video tour — then discuss available options with the builder representative you're connected with.
Facts & features
Interior
Bedrooms & bathrooms
- Bedrooms: 3
- Bathrooms: 4
Primary bedroom
- Area: 0
- Dimensions: 0 x 0
Bedroom 1
- Area: 0
- Dimensions: 0 x 0
Bedroom 2
- Area: 0
- Dimensions: 0 x 0
Bedroom 3
- Area: 0
- Dimensions: 0 x 0
Bedroom 4
- Area: 0
- Dimensions: 0 x 0
Dining room
- Area: 0
- Dimensions: 0 x 0
Family room
- Area: 0
- Dimensions: 0 x 0
Kitchen
- Area: 0
- Dimensions: 0 x 0
Living room
- Area: 0
- Dimensions: 0 x 0
Basement
- Area: 0
Heating
- Has Heating (Unspecified Type)
Cooling
- Central Air
Appliances
- Included: Electric Appliances, Disposal, Dishwasher, Microwave
- Laundry: Inside, Utility Room, Lower Level, Electric Dryer Hookup
Features
- Den/Study
- Flooring: Carpet, Tile
- Windows: Double Pane Windows
- Has fireplace: No
Interior area
- Total structure area: 2,636
- Total interior livable area: 2,636 sqft
Property
Parking
- Total spaces: 3
- Parking features: Garage - Attached
- Attached garage spaces: 3
Features
- Levels: One
- Stories: 1
- Patio & porch: Covered
- Has private pool: Yes
- Pool features: Community, In Ground
Lot
- Size: 10,249.67 Square Feet
- Features: Foothill, Synthetic Lawn
Details
- Parcel number: NEW/UNDER CONSTRUCTION/NA
Construction
Type & style
- Home type: SingleFamily
- Architectural style: Contemporary
- Property subtype: Residential, Single Family Residence
Materials
- Stucco, Stone
- Foundation: Concrete
- Roof: Tile
Condition
- New construction: Yes
Details
- Builder name: Canyon Ridge / Woodside Homes
Utilities & green energy
- Electric: Photovoltaics Third-Party Owned
- Water: Shared Well
- Utilities for property: Public Utilities, Natural Gas Not Available, Electricity Connected
Community & HOA
Community
- Subdivision: Canyon Ridge at The Preserve
HOA
- Has HOA: Yes
- Amenities included: Pool, Spa/Hot Tub, Fitness Center
- HOA fee: $180 monthly
Location
- Region: Friant
Financial & listing details
- Price per square foot: $274/sqft
- Date on market: 5/29/2025
- Listing agreement: Exclusive Right To Sell
- Listing terms: Government,Conventional,Cash
- Total actual rent: 0
- Electric utility on property: Yes
About the community
Welcome to Canyon Ridge at The Preserve! Find peace and relaxation just 10 minutes from one of North Fresno?s most sought-after
communities. Nestled in the rolling hills near Millerton Lake, Canyon
Ridge at the Preserves allows you to be close to nature without being too
far from the city.
With a spacious home in Canyon Ridge, you?ll have a place for
everything. Each floorplan offers luxurious baths, expansive gourmet
kitchens, mudrooms, covered patios, and multiple fireplace options. Visit
the Preserve to kick back at the clubhouse resort-quality pool, workout
center, and family-friendly amenities.
The neighborhood is designed to be healthy for you and nearby wildlife
while providing the security of a manned gatehouse. Whether you?re
relaxing at the lake, hiking at the nearby trails, or hitting the shops at
Fresno, you?ll know you?re never far away from your next adventure.
Source: Woodside Homes

