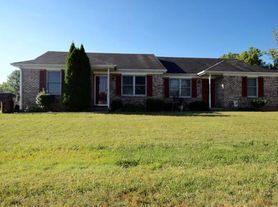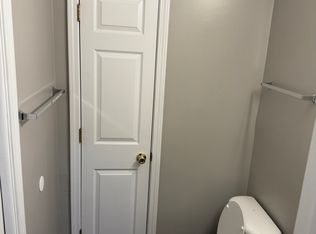This brick residence features three bedrooms and a two-car garage, situated on a corner lot within a tranquil neighborhood. The home has been recently painted and boasts hardwood flooring throughout. Upon entry, the open and expansive living room seamlessly connects to the kitchen and dining area, benefitting from adjustable lighting to suit any occasion. The kitchen is well-appointed with a stove, refrigerator, dishwasher, and garbage disposal. Adjacent to the kitchen is a laundry room, which offers additional storage space.
The master bedroom provides generous dimensions, including both a walk-in closet and a standard closet, as well as a suite bathroom equipped with a garden tub and separate shower. The remaining bedrooms are spacious and include standard closets. A full-size bathroom, located between the two bedrooms, features an oversized walk-in shower and a linen closet. In addition to ample storage provided by the two-car garage, a separate unit in the backyard offers further storage capacity.
New HVAC system.
Lease term is one year. Renter is responsible for all utilities and garbage pickup. Lawn mowing and snow removal is the responsibility of the tenant. No pets allowed. No smoking inside the house.
House for rent
Accepts Zillow applications
$1,995/mo
826 S Deer Bend Dr, Hanover, IN 47243
3beds
1,602sqft
Price may not include required fees and charges.
Single family residence
Available now
No pets
Central air
Hookups laundry
Attached garage parking
Forced air
What's special
Adjustable lightingCorner lotLaundry roomHardwood flooring
- 9 days |
- -- |
- -- |
Travel times
Facts & features
Interior
Bedrooms & bathrooms
- Bedrooms: 3
- Bathrooms: 2
- Full bathrooms: 2
Heating
- Forced Air
Cooling
- Central Air
Appliances
- Included: Dishwasher, Oven, Refrigerator, WD Hookup
- Laundry: Hookups
Features
- Storage, WD Hookup, Walk In Closet
- Flooring: Hardwood
Interior area
- Total interior livable area: 1,602 sqft
Property
Parking
- Parking features: Attached
- Has attached garage: Yes
- Details: Contact manager
Features
- Exterior features: Bicycle storage, Garbage not included in rent, Heating system: Forced Air, No Utilities included in rent, Walk In Closet
Details
- Parcel number: 391306300080000002
Construction
Type & style
- Home type: SingleFamily
- Property subtype: Single Family Residence
Community & HOA
Location
- Region: Hanover
Financial & listing details
- Lease term: 1 Year
Price history
| Date | Event | Price |
|---|---|---|
| 10/29/2025 | Price change | $1,995-0.3%$1/sqft |
Source: Zillow Rentals | ||
| 10/24/2025 | Listed for rent | $2,000$1/sqft |
Source: Zillow Rentals | ||
| 12/9/2010 | Sold | $67,250-3.9%$42/sqft |
Source: Agent Provided | ||
| 1/23/2010 | Listed for sale | $70,000-31.4%$44/sqft |
Source: Visual Tour #2010018 | ||
| 5/10/2006 | Sold | $102,000$64/sqft |
Source: Agent Provided | ||

