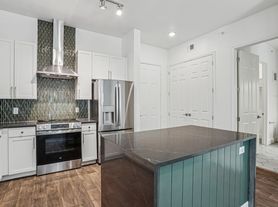Freshly painted and move-in ready, this beautiful home is zoned to top-rated FRISCO ISD schools and has everything you could ask for in one exceptional package! Step inside to find fresh interior paint, real hardwood floors and high ceilings in this spacious home. The family-friendly layout provides plenty of room for everyone with an office and guest bedroom with full bathroom on the first floor. The private primary suite is also downstairs and offers an en-suite bathroom with dual sinks, separate shower, jetted tub and a walk-in closet. The eat-in kitchen is the heart of the home, featuring an island, granite countertops, stone backsplash, gas cooktop and walk-in pantry. Upstairs, a large game room and dedicated media room with a screen, projector and built-in speakers that all stay provides the perfect spaces for movie nights or playtime. Head outside and enjoy the backyard, complete with a covered pergola, built-in BBQ, built-in bench seating, beverage fridge and a swing set. As a bonus, the fridge, washer and dryer all stay! Just minutes from the high-end shopping, dining and entertainment options in Legacy West, plus quick access to major highways for an easy commute, this location is the perfect blend of peaceful living and everyday convenience.
No smoking, pets or sublease. 12 month rental term. Tenant to pay all utilities and maintain renter's insurance.
House for rent
$3,975/mo
8309 Galaxy Ln, Plano, TX 75024
5beds
3,661sqft
Price may not include required fees and charges.
Single family residence
Available now
No pets
Central air
In unit laundry
Attached garage parking
Forced air
What's special
Real hardwood floorsHigh ceilingsBuilt-in bbqBeverage fridgeGranite countertopsEat-in kitchenJetted tub
- 7 days |
- -- |
- -- |
Travel times
Looking to buy when your lease ends?
Consider a first-time homebuyer savings account designed to grow your down payment with up to a 6% match & a competitive APY.
Facts & features
Interior
Bedrooms & bathrooms
- Bedrooms: 5
- Bathrooms: 4
- Full bathrooms: 4
Heating
- Forced Air
Cooling
- Central Air
Appliances
- Included: Dishwasher, Dryer, Microwave, Oven, Refrigerator, Washer
- Laundry: In Unit
Features
- Walk In Closet
- Flooring: Carpet, Hardwood, Tile
Interior area
- Total interior livable area: 3,661 sqft
Property
Parking
- Parking features: Attached
- Has attached garage: Yes
- Details: Contact manager
Features
- Exterior features: Heating system: Forced Air, Walk In Closet
Details
- Parcel number: R906800D012R1
Construction
Type & style
- Home type: SingleFamily
- Property subtype: Single Family Residence
Community & HOA
Location
- Region: Plano
Financial & listing details
- Lease term: 1 Year
Price history
| Date | Event | Price |
|---|---|---|
| 11/6/2025 | Listed for rent | $3,975$1/sqft |
Source: Zillow Rentals | ||

