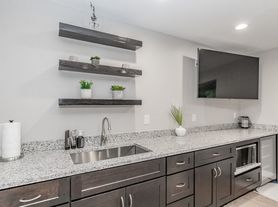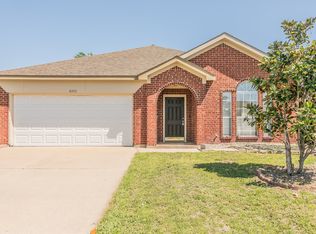Situated in a small quiet community with private ownership. With 24-hour surveillance cameras in the neighborhood. Two-story, and very clean town home. Two bedrooms, both bedroom has full bath. 2.5 baths, with fire place, 3 individual patios, washer and dyer hookup with attached garage , hard wood floors, granite countertop, stainless steel appliances. Near elementary, middle,high school and HEB. In front of TCC (Tarrant County College). Nearby restaurants, grocery stores, hospital, hotels, minutes from DFW airport and Hurst Police station. Call or txt for appointment to see the townhome. HOA included to the rent.
Tenant is responsible for electric and water.
Townhouse for rent
$1,895/mo
833 W Harwood Rd APT F, Hurst, TX 76054
2beds
1,200sqft
Price may not include required fees and charges.
Townhouse
Available Mon Nov 10 2025
Small dogs OK
Central air
Hookups laundry
Attached garage parking
-- Heating
What's special
Attached garageHardwood floorsStainless steel appliancesTwo bedroomsGranite countertopVery clean town home
- 6 hours |
- -- |
- -- |
Learn more about the building:
Travel times
Looking to buy when your lease ends?
Consider a first-time homebuyer savings account designed to grow your down payment with up to a 6% match & a competitive APY.
Facts & features
Interior
Bedrooms & bathrooms
- Bedrooms: 2
- Bathrooms: 3
- Full bathrooms: 3
Cooling
- Central Air
Appliances
- Included: Dishwasher, Microwave, Oven, Refrigerator, WD Hookup
- Laundry: Hookups
Features
- WD Hookup
- Flooring: Hardwood, Tile
Interior area
- Total interior livable area: 1,200 sqft
Property
Parking
- Parking features: Attached
- Has attached garage: Yes
- Details: Contact manager
Features
- Exterior features: Electricity not included in rent, Water not included in rent
Details
- Parcel number: 05462827
Construction
Type & style
- Home type: Townhouse
- Property subtype: Townhouse
Building
Management
- Pets allowed: Yes
Community & HOA
Community
- Features: Pool
HOA
- Amenities included: Pool
Location
- Region: Hurst
Financial & listing details
- Lease term: 1 Year
Price history
| Date | Event | Price |
|---|---|---|
| 10/15/2025 | Price change | $1,895-4.5%$2/sqft |
Source: Zillow Rentals | ||
| 9/24/2025 | Listed for rent | $1,985+41.8%$2/sqft |
Source: Zillow Rentals | ||
| 9/23/2025 | Listing removed | $278,000$232/sqft |
Source: NTREIS #20887567 | ||
| 8/14/2025 | Price change | $278,000-2.5%$232/sqft |
Source: NTREIS #20887567 | ||
| 3/31/2025 | Listed for sale | $285,000$238/sqft |
Source: NTREIS #20887567 | ||

