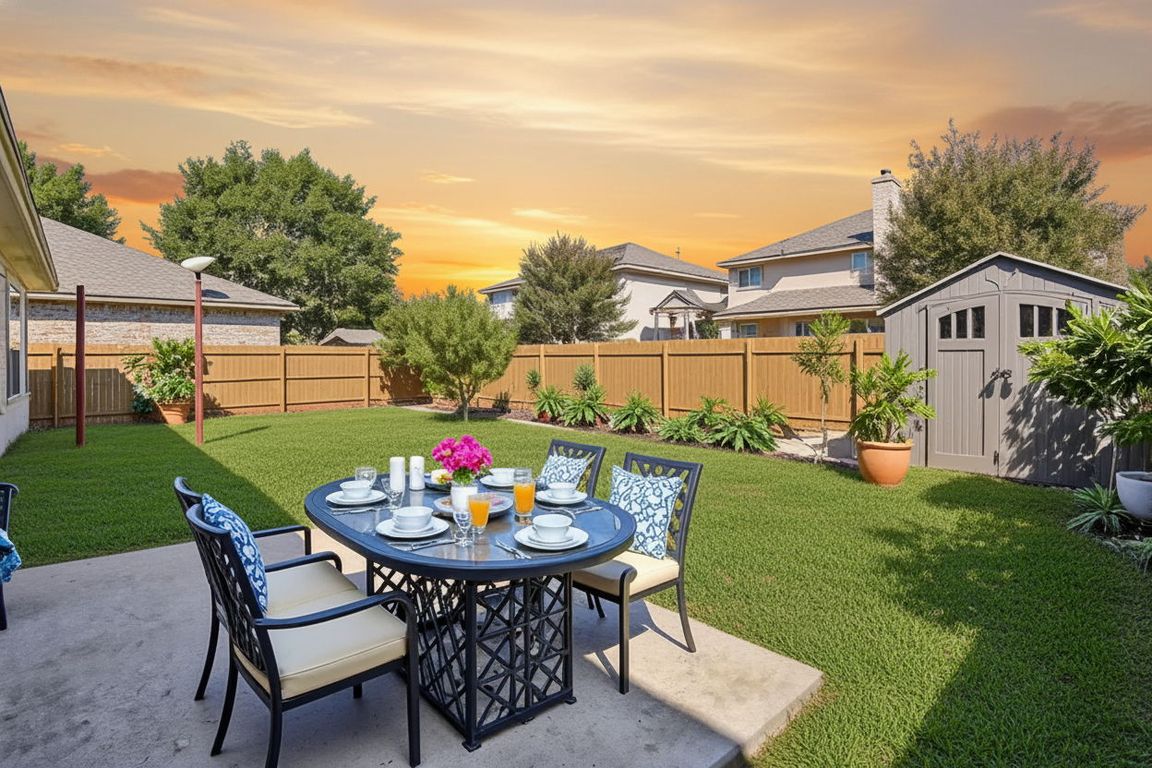
For sale
$359,000
3beds
1,656sqft
8355 Piney Wood, San Antonio, TX 78255
3beds
1,656sqft
Single family residence
Built in 2005
6,316 sqft
2 Garage spaces
$217 price/sqft
$100 quarterly HOA fee
What's special
New trimsHigh ceilingsUpdated flooringBig bedroomsNew granite countertopsFloral and vegetable gardenAbundant windows
Nestled in Leon Springs, this charming one-story home at 8355 Piney Wood Run offers 3 bedrooms, 2 baths, and a versatile office/flex room. The open floor plan features high ceilings, updated flooring, and new trims, fixtures, and paint throughout, with new granite countertops in the kitchen and bathrooms. Big bedrooms and ...
- 3 days |
- 328 |
- 26 |
Likely to sell faster than
Source: LERA MLS,MLS#: 1918934
Travel times
Living Room
Kitchen
Primary Bedroom
Zillow last checked: 7 hours ago
Listing updated: October 29, 2025 at 08:30am
Listed by:
Roman Svyatetskiy TREC #713126 (210) 580-3837,
JPAR San Antonio
Source: LERA MLS,MLS#: 1918934
Facts & features
Interior
Bedrooms & bathrooms
- Bedrooms: 3
- Bathrooms: 2
- Full bathrooms: 2
Primary bedroom
- Features: Walk-In Closet(s), Full Bath
- Area: 342
- Dimensions: 19 x 18
Bedroom 2
- Area: 240
- Dimensions: 16 x 15
Bedroom 3
- Area: 240
- Dimensions: 16 x 15
Primary bathroom
- Features: Tub/Shower Separate, Double Vanity
- Area: 135
- Dimensions: 15 x 9
Family room
- Area: 625
- Dimensions: 25 x 25
Kitchen
- Area: 320
- Dimensions: 20 x 16
Heating
- Central, Electric
Cooling
- Central Air
Appliances
- Included: Self Cleaning Oven, Microwave, Range, Dishwasher
- Laundry: Main Level, Laundry Room, Washer Hookup, Dryer Connection
Features
- One Living Area, Separate Dining Room, Eat-in Kitchen, Two Eating Areas, Kitchen Island, Breakfast Bar, Pantry, 1st Floor Lvl/No Steps, Open Floorplan, High Speed Internet, All Bedrooms Downstairs, Walk-In Closet(s), Master Downstairs, Ceiling Fan(s)
- Flooring: Carpet, Vinyl
- Windows: Double Pane Windows
- Has basement: No
- Number of fireplaces: 1
- Fireplace features: One, Living Room
Interior area
- Total interior livable area: 1,656 sqft
Property
Parking
- Total spaces: 2
- Parking features: Two Car Garage, Utility Area in Garage
- Garage spaces: 2
Features
- Levels: One
- Stories: 1
- Patio & porch: Patio
- Exterior features: Sprinkler System
- Pool features: None
- Fencing: Privacy
Lot
- Size: 6,316.2 Square Feet
- Residential vegetation: Mature Trees
Details
- Additional structures: Shed(s)
- Parcel number: 047122130240
Construction
Type & style
- Home type: SingleFamily
- Architectural style: Traditional
- Property subtype: Single Family Residence
Materials
- Brick, Siding
- Foundation: Slab
- Roof: Composition
Condition
- Pre-Owned
- New construction: No
- Year built: 2005
Details
- Builder name: DR Horton
Community & HOA
Community
- Features: Playground, Jogging Trails, Bike Trails
- Security: Smoke Detector(s)
- Subdivision: Walnut Pass
HOA
- Has HOA: Yes
- HOA fee: $100 quarterly
- HOA name: WALNUT PASS ASSOCIATION
Location
- Region: San Antonio
Financial & listing details
- Price per square foot: $217/sqft
- Tax assessed value: $313,090
- Annual tax amount: $5,755
- Price range: $359K - $359K
- Date on market: 10/29/2025
- Listing terms: Conventional,FHA,VA Loan,Cash