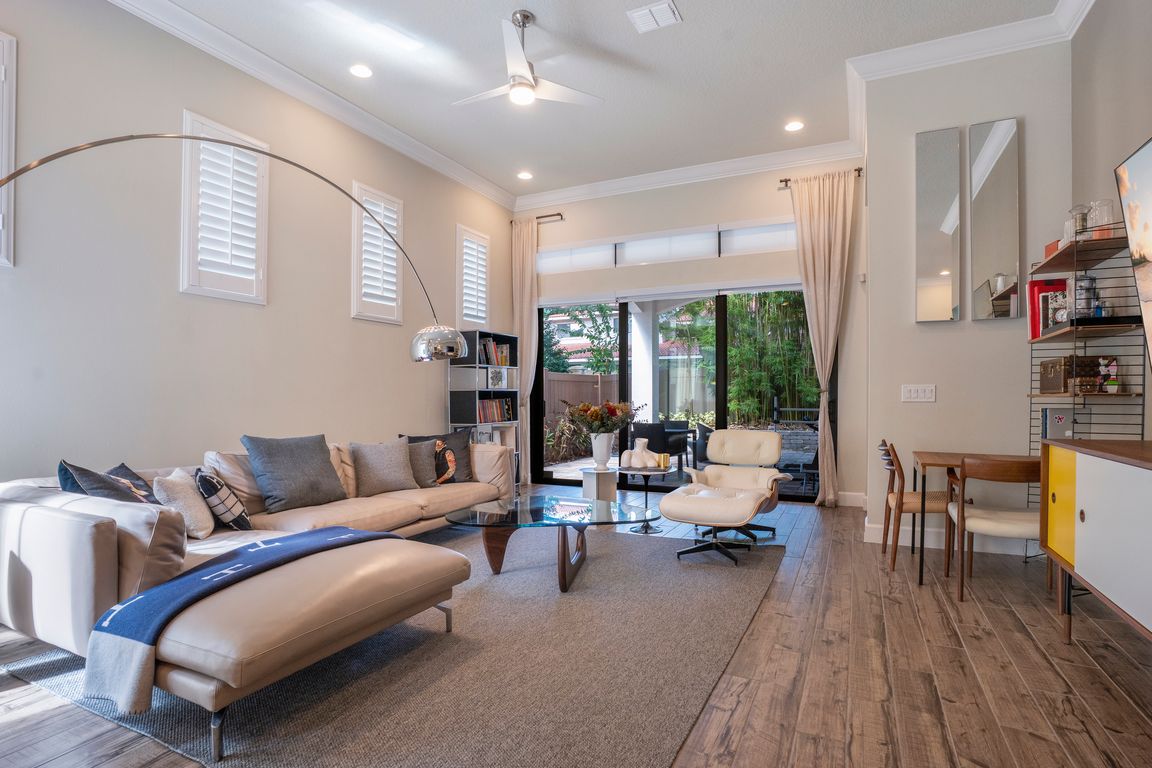
For sale
$1,450,000
4beds
3,911sqft
8394 Via Vittoria Way, Orlando, FL 32819
4beds
3,911sqft
Single family residence
Built in 2017
4,806 sqft
2 Attached garage spaces
$371 price/sqft
$385 monthly HOA fee
What's special
Loft areaDesigner finishesTwo primary suitesPrivate low-maintenance outdoor patioExpansive windowsCommunity green spacesLarge island with seating
Discover sophisticated living in the heart of Dr. Phillips at The Residences at Dellagio. Nestled in the gated, boutique community and just steps from Orlando’s famed Restaurant Row, this elegant 4 bedroom, 4.5 bathroom home blends modern luxury with effortless convenience. An inviting open-concept layout showcases high ceilings, expansive windows, and ...
- 7 days |
- 429 |
- 20 |
Source: Stellar MLS,MLS#: O6357775 Originating MLS: Orlando Regional
Originating MLS: Orlando Regional
Travel times
Family Room
Kitchen
Primary Bedroom
Zillow last checked: 8 hours ago
Listing updated: November 10, 2025 at 07:38am
Listing Provided by:
Simon Simaan 407-558-1396,
THE SIMON SIMAAN GROUP 407-558-1396
Source: Stellar MLS,MLS#: O6357775 Originating MLS: Orlando Regional
Originating MLS: Orlando Regional

Facts & features
Interior
Bedrooms & bathrooms
- Bedrooms: 4
- Bathrooms: 5
- Full bathrooms: 4
- 1/2 bathrooms: 1
Rooms
- Room types: Loft
Other
- Features: En Suite Bathroom, Walk-In Closet(s)
- Level: First
- Area: 272 Square Feet
- Dimensions: 17x16
Primary bedroom
- Features: En Suite Bathroom, Walk-In Closet(s)
- Level: Second
- Area: 306 Square Feet
- Dimensions: 18x17
Bedroom 3
- Features: En Suite Bathroom, Walk-In Closet(s)
- Level: Second
- Area: 255 Square Feet
- Dimensions: 17x15
Bedroom 4
- Features: En Suite Bathroom, Built-in Closet
- Level: Second
- Area: 240 Square Feet
- Dimensions: 16x15
Dining room
- Level: First
- Area: 192 Square Feet
- Dimensions: 16x12
Kitchen
- Level: First
- Area: 176 Square Feet
- Dimensions: 16x11
Living room
- Level: First
- Area: 357 Square Feet
- Dimensions: 21x17
Loft
- Level: Second
- Area: 360 Square Feet
- Dimensions: 20x18
Heating
- Central, Electric
Cooling
- Central Air
Appliances
- Included: Oven, Cooktop, Dishwasher, Disposal, Dryer, Microwave, Range Hood, Refrigerator, Tankless Water Heater, Washer, Water Filtration System
- Laundry: Inside, Laundry Room
Features
- Crown Molding, Dry Bar, Eating Space In Kitchen, High Ceilings, Open Floorplan, Primary Bedroom Main Floor, PrimaryBedroom Upstairs, Solid Surface Counters, Solid Wood Cabinets, Split Bedroom, Stone Counters, Walk-In Closet(s)
- Flooring: Carpet, Porcelain Tile, Hardwood
- Doors: Sliding Doors
- Windows: Double Pane Windows, Shutters
- Has fireplace: No
Interior area
- Total structure area: 4,790
- Total interior livable area: 3,911 sqft
Video & virtual tour
Property
Parking
- Total spaces: 2
- Parking features: Driveway, Garage Door Opener, Ground Level, Oversized
- Attached garage spaces: 2
- Has uncovered spaces: Yes
- Details: Garage Dimensions: 23x21
Features
- Levels: Two
- Stories: 2
- Patio & porch: Covered, Patio, Porch
- Exterior features: Irrigation System, Lighting, Rain Gutters
- Fencing: Fenced,Vinyl
Lot
- Size: 4,806 Square Feet
- Features: In County, Level, Sidewalk
- Residential vegetation: Trees/Landscaped
Details
- Parcel number: 272328202000390
- Zoning: P-D
- Special conditions: None
Construction
Type & style
- Home type: SingleFamily
- Architectural style: Mediterranean
- Property subtype: Single Family Residence
Materials
- Block, Stone, Stucco
- Foundation: Slab
- Roof: Tile
Condition
- New construction: No
- Year built: 2017
Details
- Builder model: Marco
- Builder name: Park Square Homes
Utilities & green energy
- Sewer: Public Sewer
- Water: Public
- Utilities for property: Cable Connected, Natural Gas Connected, Public, Street Lights, Underground Utilities
Community & HOA
Community
- Features: Gated Community - No Guard, Park, Pool, Sidewalks
- Subdivision: DELLAGIO
HOA
- Has HOA: Yes
- Amenities included: Gated, Maintenance, Park
- Services included: Community Pool, Maintenance Grounds, Manager
- HOA fee: $385 monthly
- HOA name: Access Difference - Carlos Echevarria
- HOA phone: 407-480-4200
- Pet fee: $0 monthly
Location
- Region: Orlando
Financial & listing details
- Price per square foot: $371/sqft
- Tax assessed value: $1,194,227
- Annual tax amount: $19,589
- Date on market: 11/4/2025
- Cumulative days on market: 8 days
- Listing terms: Cash,Conventional,VA Loan
- Ownership: Fee Simple
- Total actual rent: 0
- Road surface type: Paved