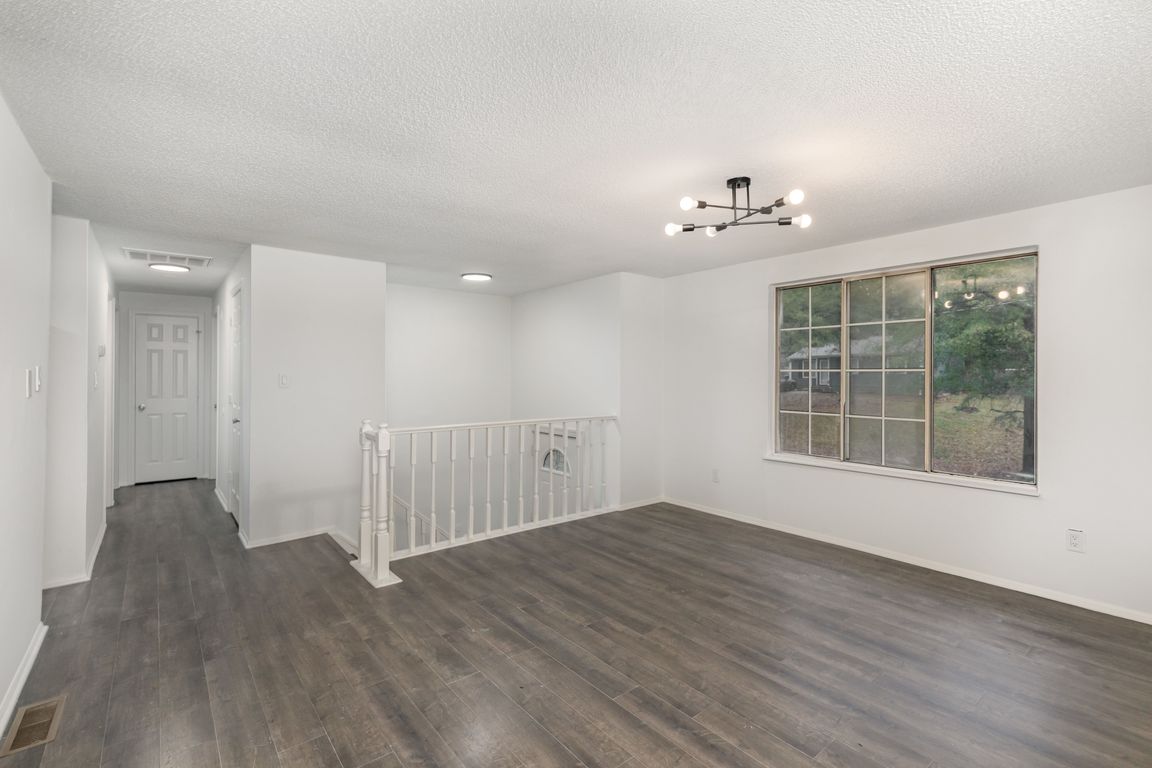
Active
$350,000
3beds
1,812sqft
8435 Othello Pl, Charlotte, NC 28227
3beds
1,812sqft
Single family residence
Built in 1983
0.26 Acres
2 Open parking spaces
$193 price/sqft
What's special
Large kitchenPrimary bedroom
Welcome to this delightful 3-bedroom, 2-bath home nestled in the neighborhood in East Charlotte. Step inside to discover spacious, open living and dining areas—perfect for relaxing, entertaining, and spending time with family and friends. The home’s layout flows effortlessly, creating a warm and inviting atmosphere throughout. The large kitchen is a true ...
- 2 days |
- 247 |
- 13 |
Source: Canopy MLS as distributed by MLS GRID,MLS#: 4317609
Travel times
Family Room
Kitchen
Bedroom
Zillow last checked: 8 hours ago
Listing updated: November 01, 2025 at 02:02am
Listing Provided by:
John Bolos john@jbolos.com,
Keller Williams South Park,
Dillon Forstberg,
Keller Williams South Park
Source: Canopy MLS as distributed by MLS GRID,MLS#: 4317609
Facts & features
Interior
Bedrooms & bathrooms
- Bedrooms: 3
- Bathrooms: 2
- Full bathrooms: 2
- Main level bedrooms: 1
Primary bedroom
- Level: Main
Bedroom s
- Level: Lower
Bathroom full
- Level: Main
Dining room
- Level: Main
Kitchen
- Level: Main
Laundry
- Level: Lower
Living room
- Level: Main
Recreation room
- Level: Lower
Heating
- Electric, Forced Air
Cooling
- Central Air
Appliances
- Included: Dishwasher, Disposal, Electric Water Heater
- Laundry: Utility Room
Features
- Flooring: Carpet, Vinyl
- Has basement: No
- Fireplace features: Family Room, Recreation Room
Interior area
- Total structure area: 1,812
- Total interior livable area: 1,812 sqft
- Finished area above ground: 1,812
- Finished area below ground: 0
Video & virtual tour
Property
Parking
- Total spaces: 2
- Parking features: Parking Space(s)
- Uncovered spaces: 2
Features
- Levels: One and One Half
- Stories: 1.5
- Patio & porch: Deck
Lot
- Size: 0.26 Acres
Details
- Parcel number: 10907454
- Zoning: N1-A
- Special conditions: Standard
Construction
Type & style
- Home type: SingleFamily
- Property subtype: Single Family Residence
Materials
- Aluminum, Vinyl
- Foundation: Crawl Space
Condition
- New construction: No
- Year built: 1983
Utilities & green energy
- Sewer: Public Sewer
- Water: City
- Utilities for property: Cable Available, Cable Connected, Electricity Connected
Community & HOA
Community
- Subdivision: Birnam Woods
Location
- Region: Charlotte
Financial & listing details
- Price per square foot: $193/sqft
- Tax assessed value: $285,200
- Date on market: 10/31/2025
- Listing terms: Cash,FHA,VA Loan
- Electric utility on property: Yes
- Road surface type: Concrete, Paved