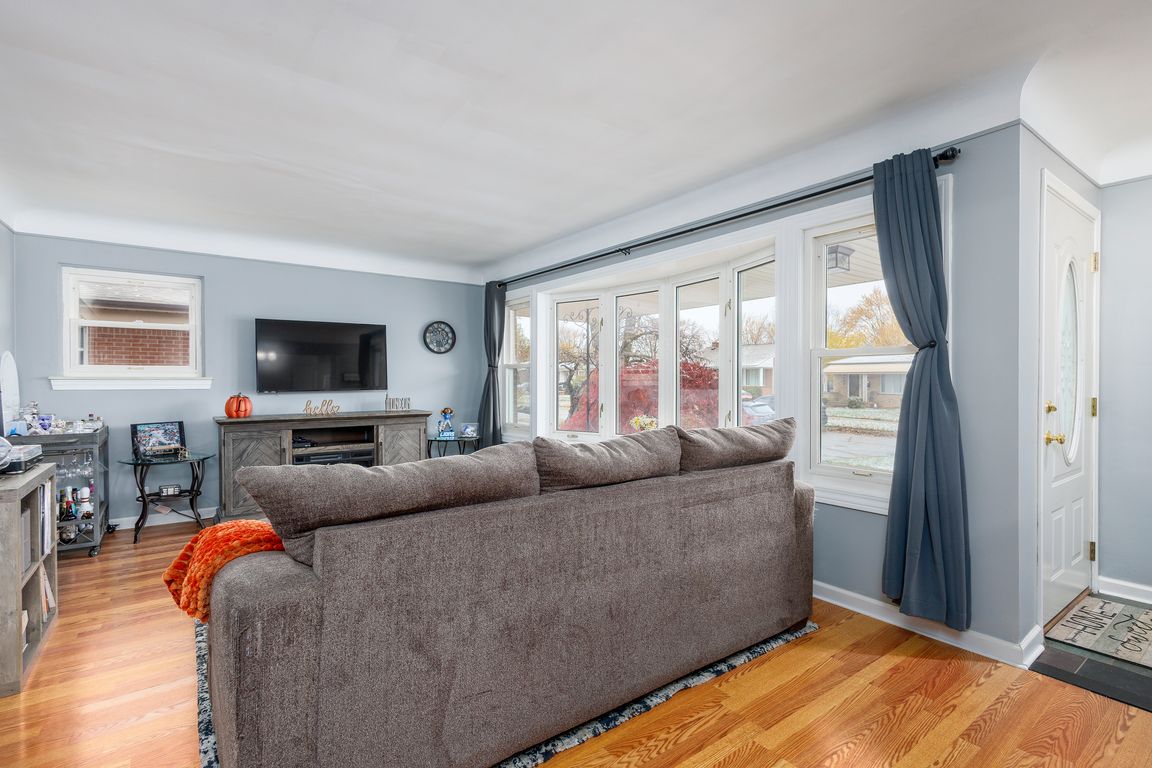Open: Sat 10am-12pm

For sale
$249,900
3beds
1,978sqft
8446 Francine St, Warren, MI 48093
3beds
1,978sqft
Single family residence
Built in 1956
7,405 sqft
3 Garage spaces
$126 price/sqft
What's special
Refreshed countertopsOriginal hardwood floorsModern vinyl flooringStylish backsplash
Welcome to 8446 Francine Street. This well-maintained 3-bedroom, 1.5-bath ranch offers 1,048 square feet of main-level living plus an additional 900 square feet of finished space in the basement. Step inside to a spacious living room filled with natural light from the bay window, creating a warm and inviting atmosphere. ...
- 2 days |
- 1,818 |
- 101 |
Likely to sell faster than
Source: MiRealSource,MLS#: 50194056 Originating MLS: MiRealSource
Originating MLS: MiRealSource
Travel times
Living Room
Kitchen
Primary Bedroom
Zillow last checked: 8 hours ago
Listing updated: 13 hours ago
Listed by:
Robert L Leskoviansky 586-747-2757,
W.C. Collins Realty 586-281-2211
Source: MiRealSource,MLS#: 50194056 Originating MLS: MiRealSource
Originating MLS: MiRealSource
Facts & features
Interior
Bedrooms & bathrooms
- Bedrooms: 3
- Bathrooms: 2
- Full bathrooms: 1
- 1/2 bathrooms: 1
Bedroom 1
- Level: First
- Area: 132
- Dimensions: 12 x 11
Bedroom 2
- Level: First
- Area: 96
- Dimensions: 12 x 8
Bedroom 3
- Level: First
- Area: 150
- Dimensions: 15 x 10
Bathroom 1
- Level: First
- Area: 35
- Dimensions: 5 x 7
Family room
- Level: Basement
- Area: 589
- Dimensions: 31 x 19
Kitchen
- Level: First
- Area: 121
- Dimensions: 11 x 11
Living room
- Level: First
- Area: 266
- Dimensions: 14 x 19
Heating
- Forced Air, Natural Gas
Cooling
- Ceiling Fan(s), Central Air
Appliances
- Included: Dishwasher, Dryer, Microwave, Range/Oven, Refrigerator, Washer, Gas Water Heater
- Laundry: In Basement
Features
- Basement: Concrete
- Has fireplace: No
Interior area
- Total structure area: 2,096
- Total interior livable area: 1,978 sqft
- Finished area above ground: 1,048
- Finished area below ground: 930
Property
Parking
- Total spaces: 3
- Parking features: Garage, Detached
- Garage spaces: 3
Features
- Levels: One
- Stories: 1
- Patio & porch: Porch
- Fencing: Fenced
- Frontage type: Road
- Frontage length: 55
Lot
- Size: 7,405.2 Square Feet
- Dimensions: 55 x 131
- Features: Subdivision, Sidewalks
Details
- Additional structures: Garage(s)
- Parcel number: 121315179010
- Special conditions: Private
Construction
Type & style
- Home type: SingleFamily
- Architectural style: Ranch
- Property subtype: Single Family Residence
Materials
- Brick
- Foundation: Basement, Concrete Perimeter
Condition
- New construction: No
- Year built: 1956
Utilities & green energy
- Sewer: Public Sanitary
- Water: Public
Community & HOA
Community
- Subdivision: Sprenger Park Sub
HOA
- Has HOA: No
Location
- Region: Warren
Financial & listing details
- Price per square foot: $126/sqft
- Tax assessed value: $215,180
- Annual tax amount: $2,988
- Date on market: 11/12/2025
- Cumulative days on market: 3 days
- Listing agreement: Exclusive Right To Sell
- Listing terms: Cash,Conventional,FHA,VA Loan
- Road surface type: Paved