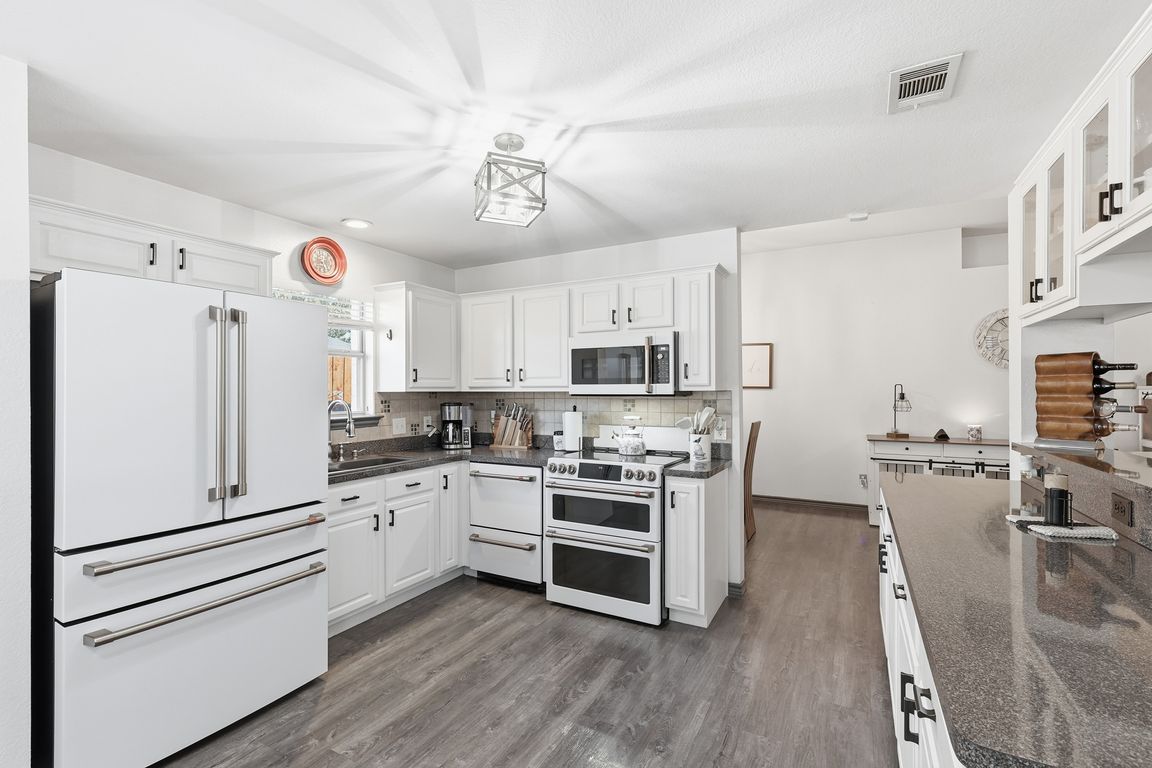Open: Sat 1pm-3pm

For sale
$515,000
4beds
1,784sqft
850 Mellanie Ct, Celina, TX 75009
4beds
1,784sqft
Single family residence
Built in 2002
9,805 sqft
2 Attached garage spaces
$289 price/sqft
What's special
Sparkling backyard poolOutdoor kitchenExpanded patioHigh-end finishesResort-style backyardQuiet cul-de-sacOversized corner lot
Beautifully updated home in the heart of Celina, WITHOUT the HOA, PID, or MUD! This rare find stands out with its sparkling backyard pool, expanded patio, and oversized corner lot tucked into a quiet cul-de-sac. Inside, you’ll love the high-end finishes, including designer Café appliances—refrigerator included—giving the kitchen a true luxury feel. ...
- 23 hours |
- 274 |
- 7 |
Likely to sell faster than
Source: NTREIS,MLS#: 21111392
Travel times
Living Room
Kitchen
Primary Bedroom
Zillow last checked: 8 hours ago
Listing updated: November 13, 2025 at 08:10pm
Listed by:
Michelle Stahl 0741306 (888)455-6040,
Fathom Realty, LLC 888-455-6040
Source: NTREIS,MLS#: 21111392
Facts & features
Interior
Bedrooms & bathrooms
- Bedrooms: 4
- Bathrooms: 2
- Full bathrooms: 2
Primary bedroom
- Level: First
- Dimensions: 16 x 12
Living room
- Level: First
- Dimensions: 17 x 15
Heating
- Central, Electric, Fireplace(s)
Cooling
- Central Air, Ceiling Fan(s)
Appliances
- Included: Convection Oven, Dishwasher, Electric Oven, Electric Range, Electric Water Heater, Microwave, Refrigerator
- Laundry: Washer Hookup, Dryer Hookup, Laundry in Utility Room
Features
- Decorative/Designer Lighting Fixtures, Double Vanity, Eat-in Kitchen, High Speed Internet, Cable TV, Walk-In Closet(s), Wired for Sound
- Flooring: Carpet, Ceramic Tile, Luxury Vinyl Plank
- Has basement: No
- Number of fireplaces: 1
- Fireplace features: Family Room, Masonry, Insert
Interior area
- Total interior livable area: 1,784 sqft
Video & virtual tour
Property
Parking
- Total spaces: 2
- Parking features: Door-Single, Driveway, Garage, Garage Door Opener, Garage Faces Side
- Attached garage spaces: 2
- Has uncovered spaces: Yes
Features
- Levels: One
- Stories: 1
- Patio & porch: Covered, Patio
- Exterior features: Outdoor Grill, Outdoor Kitchen, Outdoor Living Area
- Pool features: In Ground, Pool, Waterfall
- Fencing: Back Yard,Wood
Lot
- Size: 9,805.36 Square Feet
- Features: Corner Lot, Cul-De-Sac, Few Trees
Details
- Additional structures: Shed(s)
- Parcel number: R514000B01201
Construction
Type & style
- Home type: SingleFamily
- Architectural style: Ranch,Detached
- Property subtype: Single Family Residence
- Attached to another structure: Yes
Materials
- Brick
- Foundation: Slab
- Roof: Composition
Condition
- Year built: 2002
Utilities & green energy
- Sewer: Public Sewer
- Water: Public
- Utilities for property: Electricity Connected, Sewer Available, Separate Meters, Water Available, Cable Available
Community & HOA
Community
- Features: Curbs, Sidewalks
- Security: Smoke Detector(s)
- Subdivision: Tolleson Estates Ph Two
HOA
- Has HOA: No
Location
- Region: Celina
Financial & listing details
- Price per square foot: $289/sqft
- Tax assessed value: $415,934
- Date on market: 11/13/2025
- Cumulative days on market: 1 day
- Listing terms: Cash,Conventional,FHA,VA Loan
- Exclusions: All TV's and wall mounts, curtains and curtain rods, bull horns, garage storage unit, porch swing
- Electric utility on property: Yes