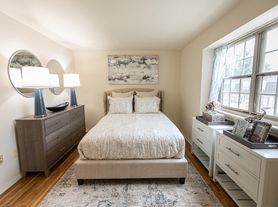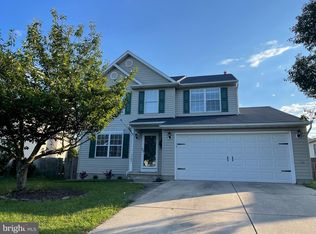Stunning 4 BR/2.5 BA Single-Family Home in Severn! Beautiful flooring and neutral-toned walls create a warm and inviting atmosphere. The main level features a bright living room with a decorative fireplace, a separate dining area, and a well-equipped kitchen with ample countertops, cabinetry, stainless steel appliances, and a cozy breakfast nook. A convenient half bathroom is also located on this level.
Upstairs, you'll find four spacious bedrooms with generous closet space and comfortable carpeting. The primary suite includes a private full bathroom, while another full bathroom is located in the hallway. The home also offers a basement, ideal for extra storage.
Enjoy outdoor living on the spacious stone patio, perfect for entertaining or relaxing. It features a durable paver surface, steps leading to sliding glass doors, and plenty of space for a grill, dining set, or lounge area. Completing this home is a double garage and a wide driveway providing ample parking!
Local Attractions:
- Arundel Mills Mall: A large shopping and entertainment complex with outlet stores, restaurants, and a movie theater.
- Severn-Danza Park: A community park with sports fields, playgrounds, and walking trails.
- Kinder Farm Park: A spacious park offering hiking trails, picnic areas, playgrounds, and a working farm with animals.
- Historic Savage Mill: A restored 19th-century mill with artisan shops, restaurants, and event spaces.
Nearby Major Highways:
- Interstate 97 (I-97) - A north-south highway connecting Severn to Annapolis and Baltimore.
- Maryland Route 100 (MD-100) - An east-west corridor providing easy access to I-95, Ellicott City, and Glen Burnie.
Small pets are accepted with additional non refundable pet fee!
Application Qualifications: Minimum monthly income 3 times the tenant's portion of the monthly rent, acceptable rental history, acceptable credit history and acceptable criminal history. More specific information provided with the application.
All Bay Management Group residents are automatically enrolled in the Resident Benefits Package (RBP) for $39.95/month, which includes renters insurance, credit building to help boost your credit score with timely rent payments, $1M Identity Protection, HVAC air filter delivery (for applicable properties), move-in concierge service making utility connection and home service setup a breeze during your move-in, our best-in-class resident rewards program, and much more! The Resident Benefits Package is a voluntary program and may be terminated at any time, for any reason, upon thirty (30) days' written notice. Tenants that do not upload their own renters insurance to the Tenant portal 5 days prior to move in will be automatically included in the RBP and the renters insurance program. More details upon application.
Virtual Tour:
House for rent
$3,795/mo
8506 Okeefe Dr, Severn, MD 21144
4beds
2,810sqft
Price may not include required fees and charges.
Single family residence
Available now
Cats, small dogs OK
-- A/C
In unit laundry
Attached garage parking
-- Heating
What's special
Decorative fireplaceDouble garageSpacious stone patioDurable paver surfaceStainless steel appliancesNeutral-toned wallsWide driveway
- 4 days |
- -- |
- -- |
Travel times
Looking to buy when your lease ends?
Consider a first-time homebuyer savings account designed to grow your down payment with up to a 6% match & a competitive APY.
Facts & features
Interior
Bedrooms & bathrooms
- Bedrooms: 4
- Bathrooms: 3
- Full bathrooms: 2
- 1/2 bathrooms: 1
Rooms
- Room types: Breakfast Nook
Appliances
- Included: Dishwasher, Dryer, Microwave, Range Oven, Refrigerator, Washer
- Laundry: In Unit
Features
- Range/Oven
- Has basement: Yes
Interior area
- Total interior livable area: 2,810 sqft
Property
Parking
- Parking features: Attached
- Has attached garage: Yes
- Details: Contact manager
Features
- Patio & porch: Patio
- Exterior features: 2 Full Bathrooms, 4 Bedrooms, Availability 24 Hours, Beautiful Flooring, Carpeted Bedrooms, Driveway Parking, Half Bathroom, Natural Light, Neutral Colors, Online Tenant Portal, Range/Oven, Separate Dining, Small Pets Welcome, Stainless Steel Appliances
Details
- Parcel number: 0476090218099
Construction
Type & style
- Home type: SingleFamily
- Property subtype: Single Family Residence
Community & HOA
Location
- Region: Severn
Financial & listing details
- Lease term: Contact For Details
Price history
| Date | Event | Price |
|---|---|---|
| 10/31/2025 | Price change | $3,795+8.6%$1/sqft |
Source: Zillow Rentals | ||
| 10/29/2025 | Listed for rent | $3,495+29.4%$1/sqft |
Source: Zillow Rentals | ||
| 5/8/2020 | Listing removed | $2,700$1/sqft |
Source: Coldwell Banker Residential Brokerage #MDAA428994 | ||
| 3/18/2020 | Listed for rent | $2,700$1/sqft |
Source: Coldwell Banker Residential Brokerage #MDAA428994 | ||
| 6/9/2015 | Listing removed | $463,900$165/sqft |
Source: RE/MAX Premiere Selections #AA8414881 | ||

