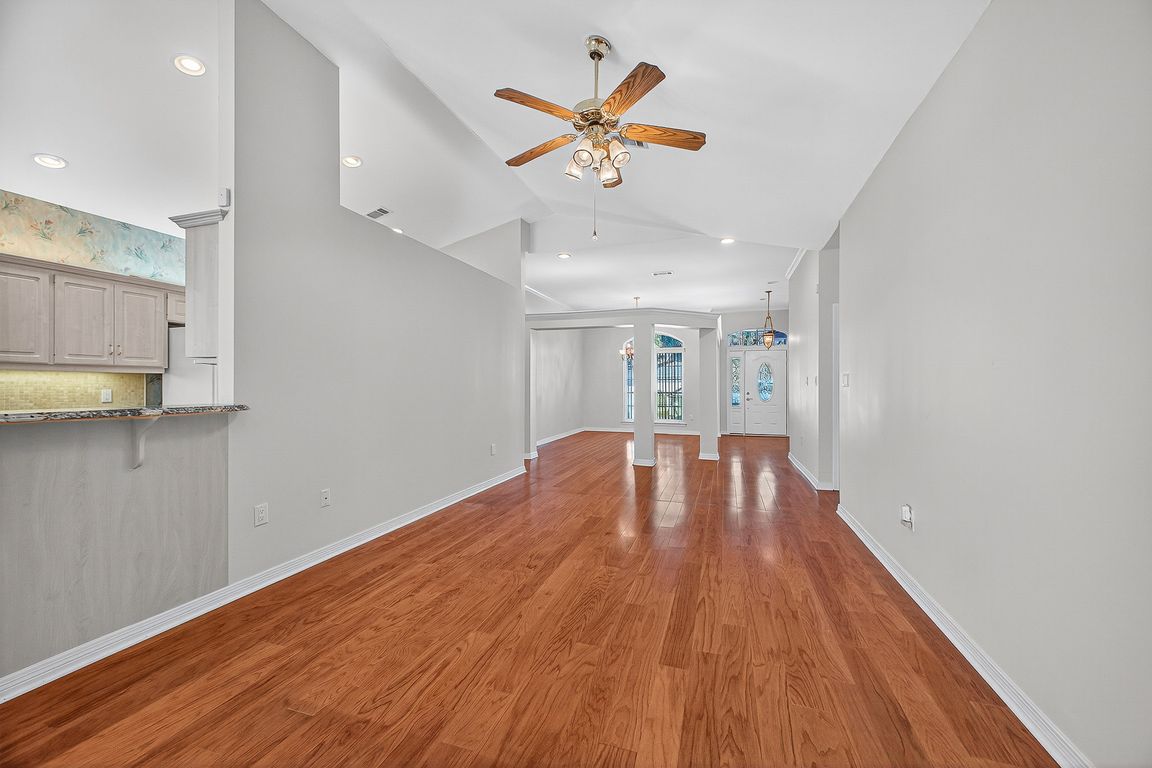
For salePrice cut: $15K (10/9)
$385,000
4beds
2,352sqft
8511 Sawmill Run, Pensacola, FL 32514
4beds
2,352sqft
Single family residence
Built in 1997
7,405 sqft
2 Garage spaces
$164 price/sqft
$300 annually HOA fee
What's special
Cozy fireplaceGranite countertopsTall ceilingsAir conditioned sun roomFamily roomBeautiful paversClimate controlled sun room
Welcome to this 4 bedroom, 2 bath, meticulously maintained home nestled in a quiet subdivison. This one owner home has been cared for with excellence which is evident by the manicured lawn, beautiful pavers and low maintenance landscaping in the backyard. Inside you will appreciate the tall ceilings througout the home ...
- 164 days |
- 649 |
- 29 |
Source: PAR,MLS#: 666206
Travel times
Living Room
Kitchen
Primary Bedroom
Zillow last checked: 8 hours ago
Listing updated: November 18, 2025 at 04:51pm
Listed by:
Barbara Unruh 850-982-7991,
Levin Rinke Realty
Source: PAR,MLS#: 666206
Facts & features
Interior
Bedrooms & bathrooms
- Bedrooms: 4
- Bathrooms: 2
- Full bathrooms: 2
Rooms
- Room types: Sun Room
Bedroom
- Level: First
- Area: 134.07
- Dimensions: 12.3 x 10.9
Bedroom 1
- Level: First
- Area: 134.07
- Dimensions: 12.3 x 10.9
Bedroom 2
- Level: First
- Area: 132
- Dimensions: 12 x 11
Dining room
- Level: First
- Area: 144
- Dimensions: 12 x 12
Kitchen
- Level: First
- Area: 178
- Dimensions: 20 x 8.9
Living room
- Level: First
- Area: 200
- Dimensions: 20 x 10
Heating
- Central
Cooling
- Central Air, Ceiling Fan(s)
Appliances
- Included: Electric Water Heater, Built In Microwave, Dishwasher, Microwave, Refrigerator, Oven
- Laundry: Laundry Room
Features
- Flooring: Hardwood, Tile
- Has basement: No
Interior area
- Total structure area: 2,352
- Total interior livable area: 2,352 sqft
Property
Parking
- Total spaces: 2
- Parking features: 2 Car Garage, Garage Door Opener
- Garage spaces: 2
Features
- Levels: One
- Stories: 1
- Pool features: None
Lot
- Size: 7,405.2 Square Feet
- Features: Cul-De-Sac
Details
- Parcel number: 161s304106027001
- Zoning description: Res Single
- Special conditions: Standard
Construction
Type & style
- Home type: SingleFamily
- Architectural style: Traditional
- Property subtype: Single Family Residence
Materials
- Brick
- Foundation: Slab
- Roof: Shingle,Hip
Condition
- Resale
- New construction: No
- Year built: 1997
Utilities & green energy
- Electric: Copper Wiring
- Sewer: Public Sewer
- Water: Public
Green energy
- Energy generation: Solar
Community & HOA
Community
- Subdivision: Cambridge Mills
HOA
- Has HOA: Yes
- Services included: Association
- HOA fee: $300 annually
Location
- Region: Pensacola
Financial & listing details
- Price per square foot: $164/sqft
- Tax assessed value: $338,426
- Annual tax amount: $2,182
- Price range: $385K - $385K
- Date on market: 6/17/2025
- Cumulative days on market: 164 days
- Road surface type: Paved