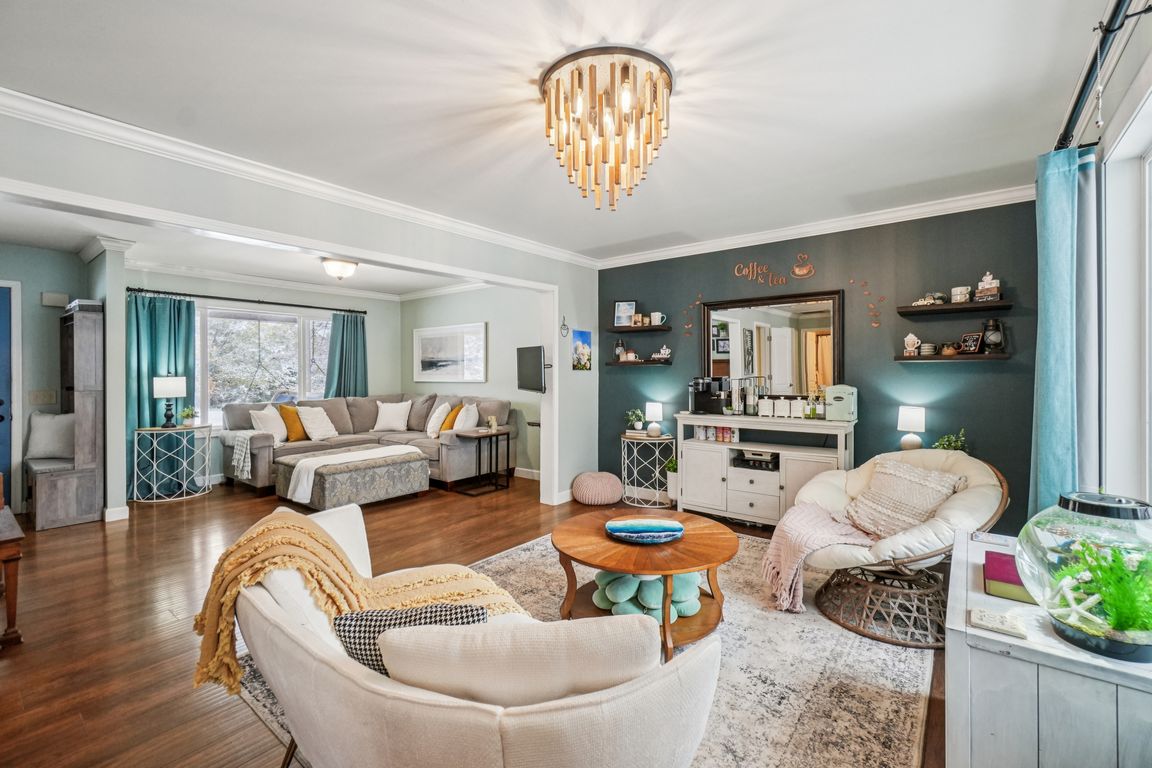Open: Sun 2pm-4pm

For sale
$450,000
4beds
2,261sqft
8566 Meyers Ln, Pinckney, MI 48169
4beds
2,261sqft
Single family residence
Built in 1990
10.09 Acres
No garage
$199 price/sqft
What's special
Generously sized above-ground poolGazebo with hot tubQuality finishesBack deckExpansive covered front porchUpdated kitchenConvenient main-level laundry room
Charming Cape Cod on 10+ Acres – Country Living Close to Town! Experience the perfect blend of classic charm and modern comfort in this beautifully appointed Cape Cod residence, set on a serene 10.09-acre parcel in Pinckney. Featuring a striking stone facade and an expansive covered front porch, this home offers an ...
- 3 days |
- 2,096 |
- 178 |
Likely to sell faster than
Source: Realcomp II,MLS#: 20251052893
Travel times
Kitchen
Living Room
Primary Bedroom
10 Acres
First Floor Bedroom
Zillow last checked: 8 hours ago
Listing updated: November 11, 2025 at 10:00pm
Listed by:
Theresa M Edwards 517-245-5760,
RE/MAX Platinum 810-227-4600
Source: Realcomp II,MLS#: 20251052893
Facts & features
Interior
Bedrooms & bathrooms
- Bedrooms: 4
- Bathrooms: 2
- Full bathrooms: 2
Primary bedroom
- Level: Second
- Area: 273
- Dimensions: 13 X 21
Bedroom
- Level: Entry
- Area: 168
- Dimensions: 14 X 12
Bedroom
- Level: Second
- Area: 195
- Dimensions: 13 X 15
Bedroom
- Level: Second
- Area: 165
- Dimensions: 11 X 15
Other
- Level: Entry
- Area: 45
- Dimensions: 9 X 5
Other
- Level: Second
- Area: 35
- Dimensions: 7 X 5
Other
- Level: Entry
- Area: 120
- Dimensions: 10 X 12
Family room
- Level: Entry
- Area: 168
- Dimensions: 14 X 12
Flex room
- Level: Basement
- Area: 132
- Dimensions: 12 X 11
Flex room
- Level: Basement
- Area: 165
- Dimensions: 15 X 11
Flex room
- Level: Basement
- Area: 180
- Dimensions: 18 X 10
Kitchen
- Level: Entry
- Area: 221
- Dimensions: 13 X 17
Laundry
- Level: Entry
- Area: 72
- Dimensions: 12 X 6
Living room
- Level: Entry
- Area: 192
- Dimensions: 16 X 12
Heating
- Forced Air, Natural Gas
Cooling
- Ceiling Fans, Central Air
Appliances
- Included: Dishwasher, Disposal, Dryer, Free Standing Gas Range, Free Standing Refrigerator, Microwave, Range Hood, Washer
- Laundry: Electric Dryer Hookup, Gas Dryer Hookup, Laundry Room, Washer Hookup
Features
- High Speed Internet
- Basement: Full,Partially Finished
- Has fireplace: Yes
- Fireplace features: Basement, Gas, Kitchen, Wood Burning Stove
Interior area
- Total interior livable area: 2,261 sqft
- Finished area above ground: 1,744
- Finished area below ground: 517
Property
Parking
- Parking features: No Garage
Features
- Levels: Two
- Stories: 2
- Entry location: GroundLevelwSteps
- Patio & porch: Covered, Deck, Porch
- Exterior features: Spa Hottub
- Pool features: Above Ground
- Fencing: Fenced,Fencing Allowed
Lot
- Size: 10.09 Acres
- Dimensions: 661 x 663 x 661 x 658
- Features: Level
Details
- Additional structures: Gazebo, Pole Barn, Poultry Coop, Sheds
- Parcel number: 1418200010
- Special conditions: Short Sale No,Standard
Construction
Type & style
- Home type: SingleFamily
- Architectural style: Cape Cod,Modular Home
- Property subtype: Single Family Residence
Materials
- Vinyl Siding
- Foundation: Basement, Poured
- Roof: Asphalt
Condition
- New construction: No
- Year built: 1990
Utilities & green energy
- Sewer: Septic Tank
- Water: Well
- Utilities for property: Above Ground Utilities
Community & HOA
HOA
- Has HOA: No
Location
- Region: Pinckney
Financial & listing details
- Price per square foot: $199/sqft
- Tax assessed value: $155,567
- Annual tax amount: $3,957
- Date on market: 11/11/2025
- Cumulative days on market: 3 days
- Listing agreement: Exclusive Right To Sell
- Listing terms: Cash,Conventional,FHA,Va Loan