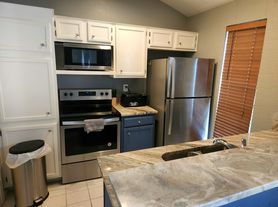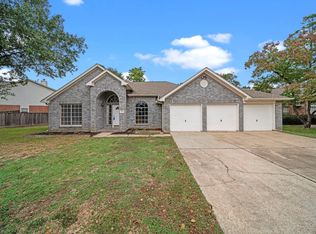Welcome to 86 N Victoriana Cir. A beautifully designed 4-bed, 3.5-bath home in the heart of The Woodlands. Filled with natural light, this residence features an inviting open layout, a stunning quartz-countertop kitchen, a thoughtful energy-efficient upgrades including solar panels, a whole-home generator, and LED lighting. Each bedroom offers generous space, with the primary suite providing a private retreat. Set in a sought-after community known for its park and top-tier amenities, this home blends comfort, design, and modern reliability all in one.
Copyright notice - Data provided by HAR.com 2022 - All information provided should be independently verified.
House for rent
$4,100/mo
86 N Victoriana Cir, Spring, TX 77389
4beds
3,056sqft
Price may not include required fees and charges.
Singlefamily
Available now
Electric, zoned, ceiling fan
Electric dryer hookup laundry
2 Attached garage spaces parking
Natural gas, zoned, fireplace
What's special
- 5 days |
- -- |
- -- |
Zillow last checked: 8 hours ago
Listing updated: 11 hours ago
Travel times
Looking to buy when your lease ends?
Consider a first-time homebuyer savings account designed to grow your down payment with up to a 6% match & a competitive APY.
Facts & features
Interior
Bedrooms & bathrooms
- Bedrooms: 4
- Bathrooms: 4
- Full bathrooms: 3
- 1/2 bathrooms: 1
Rooms
- Room types: Breakfast Nook, Family Room, Office
Heating
- Natural Gas, Zoned, Fireplace
Cooling
- Electric, Zoned, Ceiling Fan
Appliances
- Included: Dishwasher, Disposal, Dryer, Microwave, Oven, Refrigerator, Stove, Washer
- Laundry: Electric Dryer Hookup, Gas Dryer Hookup, In Unit, Washer Hookup
Features
- 3 Bedrooms Up, Ceiling Fan(s), High Ceilings, Primary Bed - 1st Floor
- Flooring: Carpet, Tile, Wood
- Has fireplace: Yes
Interior area
- Total interior livable area: 3,056 sqft
Property
Parking
- Total spaces: 2
- Parking features: Attached, Covered
- Has attached garage: Yes
- Details: Contact manager
Features
- Stories: 2
- Exterior features: 3 Bedrooms Up, Additional Parking, Architecture Style: Traditional, Attached, Corner Lot, Electric Dryer Hookup, Flooring: Wood, Formal Dining, Gameroom Up, Garage Door Opener, Gas, Gas Dryer Hookup, Heating system: Zoned, Heating: Gas, High Ceilings, Kitchen/Dining Combo, Living Area - 1st Floor, Lot Features: Corner Lot, Subdivided, Patio/Deck, Pool, Primary Bed - 1st Floor, Subdivided, Tennis Court(s), View Type: North, Washer Hookup, Water Softener, Wood Burning
Details
- Parcel number: 1323080030009
Construction
Type & style
- Home type: SingleFamily
- Property subtype: SingleFamily
Condition
- Year built: 2010
Community & HOA
Community
- Features: Tennis Court(s)
HOA
- Amenities included: Tennis Court(s)
Location
- Region: Spring
Financial & listing details
- Lease term: Long Term,12 Months
Price history
| Date | Event | Price |
|---|---|---|
| 12/1/2025 | Listed for rent | $4,100$1/sqft |
Source: | ||
| 10/14/2025 | Pending sale | $659,999$216/sqft |
Source: | ||
| 9/5/2025 | Price change | $659,999-0.8%$216/sqft |
Source: | ||
| 8/3/2025 | Price change | $665,000-1.5%$218/sqft |
Source: | ||
| 7/7/2025 | Listed for sale | $675,000$221/sqft |
Source: | ||

