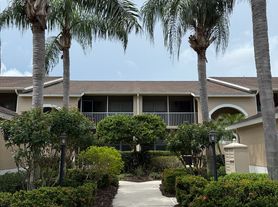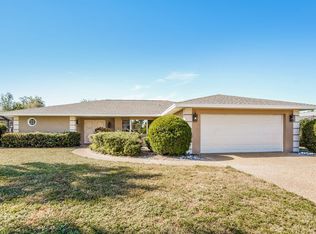**ALL-INCLUSIVE** Rent includes utilities (electric & water), HOA, pools, park, playground, and more!
Stunning and spacious end unit townhome in beautiful Skye Ranch. New Sky Ranch School Kindergarten-8th grade. Offered furnished or unfurnished. Three Bedrooms, 3 Baths, 1 car garage, patio, 2nd floor laundry. Quartz kitchen, stainless appliances, large island with counter seating. Community pool, BBQ, and common area. Access to Turner Park- Tennis, pickle ball, parks, fishing pier, and more. Great location- minutes to 75, 20 minutes to Siesta Key, UTC, Waterside, and Venice. Photos are of model.
Renters insurance required.
Townhouse for rent
Accepts Zillow applications
$2,750/mo
8733 Winter Breeze Way, Sarasota, FL 34241
3beds
1,553sqft
Price may not include required fees and charges.
Townhouse
Available now
Cats, dogs OK
Central air
In unit laundry
Attached garage parking
Forced air
What's special
Three bedroomsCommon areaCommunity poolStainless appliancesQuartz kitchen
- 14 days |
- -- |
- -- |
Zillow last checked: 8 hours ago
Listing updated: November 24, 2025 at 02:17pm
Travel times
Facts & features
Interior
Bedrooms & bathrooms
- Bedrooms: 3
- Bathrooms: 3
- Full bathrooms: 3
Heating
- Forced Air
Cooling
- Central Air
Appliances
- Included: Dishwasher, Dryer, Freezer, Microwave, Oven, Refrigerator, Washer
- Laundry: In Unit
Features
- Flooring: Carpet, Tile
- Furnished: Yes
Interior area
- Total interior livable area: 1,553 sqft
Property
Parking
- Parking features: Attached, Off Street
- Has attached garage: Yes
- Details: Contact manager
Features
- Exterior features: Electricity included in rent, Heating system: Forced Air, Water included in rent
Details
- Parcel number: 0293042311
Construction
Type & style
- Home type: Townhouse
- Property subtype: Townhouse
Utilities & green energy
- Utilities for property: Electricity, Water
Building
Management
- Pets allowed: Yes
Community & HOA
Location
- Region: Sarasota
Financial & listing details
- Lease term: 6 Month
Price history
| Date | Event | Price |
|---|---|---|
| 11/24/2025 | Listed for rent | $2,750-8.2%$2/sqft |
Source: Zillow Rentals | ||
| 10/29/2025 | Listing removed | $2,995$2/sqft |
Source: Zillow Rentals | ||
| 10/24/2025 | Listing removed | $384,000$247/sqft |
Source: | ||
| 10/24/2025 | Price change | $2,995+30.5%$2/sqft |
Source: Zillow Rentals | ||
| 9/12/2025 | Price change | $384,000-3.8%$247/sqft |
Source: | ||

