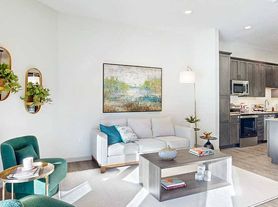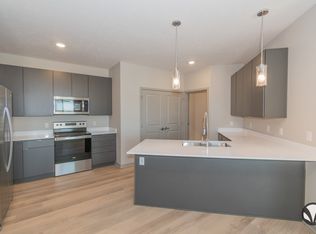Our largest floor plan boasts 1,434 square feet of living space, giving you plenty of room to relax. This second-floor, three-bedroom villa features a large kitchen island overlooking a spacious living room perfect for cooking and entertaining. The guest bathroom features a vanity sink separate from the bathroom for additional privacy. The separated master suite offers peace and quiet from the second and third bedrooms. You'll love relaxing outside on the beautiful balcony off the living room. Enjoy the convenience of an attached, two-stall, side-by-side garage with your villa.
Apartment for rent
Special offer
$2,510/mo
8801 Executive Woods Dr #126, Lincoln, NE 68512
3beds
1,434sqft
Price may not include required fees and charges.
Apartment
Available now
Cats, dogs OK
Air conditioner, ceiling fan
In unit laundry
Garage parking
Fireplace
What's special
Large kitchen islandSeparated master suiteBeautiful balcony
- 74 days |
- -- |
- -- |
Travel times
Looking to buy when your lease ends?
Consider a first-time homebuyer savings account designed to grow your down payment with up to a 6% match & a competitive APY.
Facts & features
Interior
Bedrooms & bathrooms
- Bedrooms: 3
- Bathrooms: 2
- Full bathrooms: 2
Heating
- Fireplace
Cooling
- Air Conditioner, Ceiling Fan
Appliances
- Included: Dishwasher, Disposal, Dryer, Microwave, Stove, Washer
- Laundry: In Unit
Features
- Ceiling Fan(s), Handrails, Individual Climate Control, View, Walk-In Closet(s)
- Flooring: Carpet
- Has fireplace: Yes
Interior area
- Total interior livable area: 1,434 sqft
Property
Parking
- Parking features: Detached, Garage, Off Street, Parking Lot, Other
- Has garage: Yes
- Details: Contact manager
Accessibility
- Accessibility features: Disabled access
Features
- Stories: 2
- Exterior features: , 9-foot ceilings, Balcony, City bike trails nearby, Community grills and picnic tables, Curved shower curtain rods, Custom cabinetry, Designer GE-brand appliances, Earn points on rent with Bilt Rewards, Fire sprinklers, Floor Covering: Ceramic, Flooring: Ceramic, Granite countertops in kitchen & bathroom, Hardwood-style flooring*, High-speed Internet Ready, Minutes from SouthPointe Pavilions, Modern window shades, Multiple design options, On-Site Maintenance, On-Site Management, Open floor plans, Outdoor firepit, Package Receiving, Private exterior entrances, Professionally landscaped grounds, Regular resident social events, Short Term Lease, Spacious culinary-style kitchens, Storm shelters, TV Lounge, View Type: Supreme golf course views*
- Has spa: Yes
- Spa features: Hottub Spa
Construction
Type & style
- Home type: Apartment
- Property subtype: Apartment
Building
Details
- Building name: The Villas at Wilderness Ridge
Management
- Pets allowed: Yes
Community & HOA
Community
- Features: Clubhouse, Fitness Center, Pool
- Security: Security System
HOA
- Amenities included: Fitness Center, Pool
Location
- Region: Lincoln
Financial & listing details
- Lease term: 6
Price history
| Date | Event | Price |
|---|---|---|
| 9/18/2025 | Listed for rent | $2,510$2/sqft |
Source: Zillow Rentals | ||
| 9/7/2025 | Listing removed | $2,510$2/sqft |
Source: Zillow Rentals | ||
| 8/31/2025 | Listed for rent | $2,510+14.9%$2/sqft |
Source: Zillow Rentals | ||
| 3/28/2023 | Listing removed | -- |
Source: Zillow Rentals | ||
| 3/27/2023 | Listed for rent | $2,185-0.5%$2/sqft |
Source: Zillow Rentals | ||
Neighborhood: 68512
There are 11 available units in this apartment building
- Special offer! Join our Priority List to receive first access to upcoming apartment homes across any three CIP communities of your choice and an automatic cash savings of $150 off your first month's rent. Contact us to learn more about Priority List perks.

