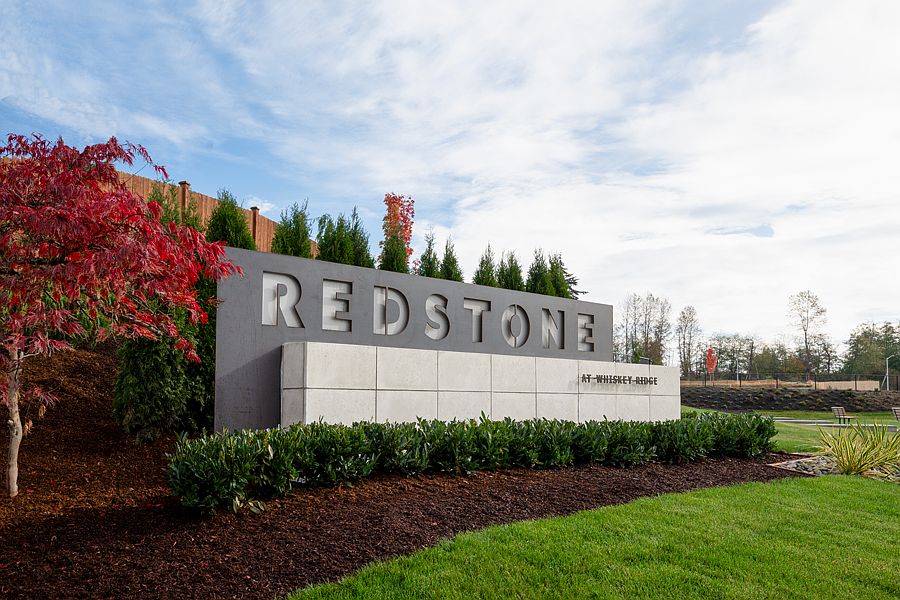Within the rhythm of timeless style and smart design, the four-bedroom Salish plan offers upbeat quality for homebuyers seeking breakthrough pricing. The Salish showcases the style of fashionable function found throughout The Essence Collection paired with quality craftsmanship and modern touches. Upstairs, the beautiful Primary Bedroom at the rear of the home enjoys a highly satisfying Walk-in Closet with a three-wall wardrobe space. Select your comfiest post-bath lounge wear before you step into the private Primary Bath with its refreshing shower and relaxing tub. You'll never tire of the soft-close European style cabinets, boasting Satin Nickel knobs and pulls, and the Chrome-finish hardware gleaming above the two Kohler vessel sinks and Quartz-topped vanity. Down the hall, past the convenient Utility and Laundry Room, three Secondary Bedrooms and a Hall Bath, the large Bonus Room is nimble and ready for morning fitness routines, after-hours gaming nights and more. Need a fifth bedroom instead? Essence by MainVue can transform your Bonus Room into your extra Bedroom. Whether it's weekend waffles or weekday smoothies, charge your day in the contemporary main floor Kitchen. Simple appliances can be stored behind the Pantry door so that you can maximize your glamorous Quartz-topped countertops and Kitchen island and Stainless Steel KitchenAid appliances.
New construction
$835,831
8816 44th Pl NE, Marysville, WA 98270
4beds
2,245sqft
Single Family Residence
Built in 2025
-- sqft lot
$-- Zestimate®
$372/sqft
$-- HOA
Under construction
Currently being built and ready to move in soon. Reserve today by contacting the builder.
What's special
Utility and laundry roomEuropean style cabinetsContemporary main floor kitchenStainless steel kitchenaid appliancesBonus roomSecondary bedroomsWalk-in closet
Call: (425) 366-4710
- 1 day |
- 17 |
- 0 |
Zillow last checked: November 01, 2025 at 01:22am
Listing updated: November 01, 2025 at 01:22am
Listed by:
Essence By MainVue
Source: MainVue Homes
Travel times
Schedule tour
Select your preferred tour type — either in-person or real-time video tour — then discuss available options with the builder representative you're connected with.
Facts & features
Interior
Bedrooms & bathrooms
- Bedrooms: 4
- Bathrooms: 3
- Full bathrooms: 2
- 1/2 bathrooms: 1
Heating
- Natural Gas, Forced Air
Appliances
- Included: Dishwasher, Disposal, Microwave, Range
Features
- Walk-In Closet(s)
- Has fireplace: Yes
Interior area
- Total interior livable area: 2,245 sqft
Video & virtual tour
Property
Parking
- Total spaces: 2
- Parking features: Attached
- Attached garage spaces: 2
Features
- Levels: 2.0
- Stories: 2
Construction
Type & style
- Home type: SingleFamily
- Architectural style: Modern
- Property subtype: Single Family Residence
Condition
- New Construction,Under Construction
- New construction: Yes
- Year built: 2025
Details
- Builder name: Essence By MainVue
Community & HOA
Community
- Subdivision: Redstone at Whiskey Ridge
Location
- Region: Marysville
Financial & listing details
- Price per square foot: $372/sqft
- Date on market: 11/1/2025
About the community
MainVue Homes is proud to introduce The Essence Collection, an innovative series of thoughtful home designs that boasts a modern aesthetic at a breakthrough price. Throughout these thoughtful home designs - each with its own structural options - featuring four unique interior and another four stylish exterior color schemes, The Essence Collection by MainVue has crafted your dream home with a new reality: an era of stylish and easy living. Now selling at Redstone at Whiskey Ridge.
Source: MainVue Homes

