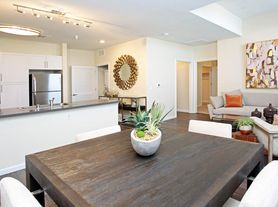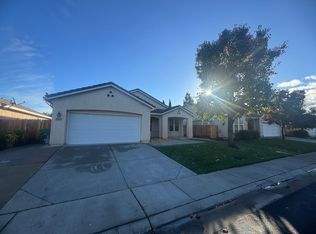Available now! 3 bedroom 3 bathroom home in Elk Groove. Spacious living room with fireplace and ample natural light. The kitchen comes equipped with crisp cabinetry, stainless steel appliances and great granite countertop space. Modern fixtures throughout. Spacious primary bedroom with high ceilings. Recessed lighting. Central A/C. Attached garage. Size-able backyard.
Security deposit equal to one months rent. Pets allowed on a case by case basis with additional $500 deposit. All utilities are tenant responsibility.
Refrigerator, washer and dryer are included in Unit.
Gated community, great school district and walkable distance to the shopping complex, groceries and restaurant's etc.
Tenants pays all utilities.
House for rent
Accepts Zillow applications
$3,000/mo
8884 Ariston Ln, Elk Grove, CA 95758
3beds
1,691sqft
Price may not include required fees and charges.
Single family residence
Available now
Cats, small dogs OK
Central air
In unit laundry
Attached garage parking
Forced air
What's special
Size-able backyardAmple natural lightAttached garageGreat granite countertop spaceStainless steel appliancesRecessed lighting
- 8 days |
- -- |
- -- |
Zillow last checked: 10 hours ago
Listing updated: November 28, 2025 at 10:55pm
Travel times
Facts & features
Interior
Bedrooms & bathrooms
- Bedrooms: 3
- Bathrooms: 3
- Full bathrooms: 3
Heating
- Forced Air
Cooling
- Central Air
Appliances
- Included: Dishwasher, Dryer, Refrigerator, Washer
- Laundry: In Unit
Interior area
- Total interior livable area: 1,691 sqft
Property
Parking
- Parking features: Attached
- Has attached garage: Yes
- Details: Contact manager
Features
- Exterior features: Heating system: Forced Air, No Utilities included in rent, Stucco, Wood
Details
- Parcel number: 11615900780000
Construction
Type & style
- Home type: SingleFamily
- Property subtype: Single Family Residence
Condition
- Year built: 2019
Community & HOA
Location
- Region: Elk Grove
Financial & listing details
- Lease term: 1 Year
Price history
| Date | Event | Price |
|---|---|---|
| 11/29/2025 | Listed for rent | $3,000$2/sqft |
Source: Zillow Rentals | ||
| 10/24/2025 | Price change | $529,000-1.8%$313/sqft |
Source: MetroList Services of CA #225125390 | ||
| 9/25/2025 | Listed for sale | $538,900+8.9%$319/sqft |
Source: MetroList Services of CA #225125390 | ||
| 9/23/2023 | Listing removed | -- |
Source: Zillow Rentals | ||
| 9/16/2023 | Listed for rent | $3,000+20.2%$2/sqft |
Source: Zillow Rentals | ||

