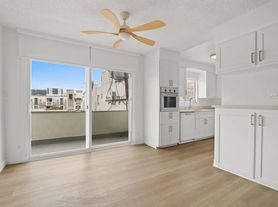FULLY FURNISHED LEASE IN LA'S PREMIERE CONDOMINIUM. DESIGNED BY WORLD RENOWNED ARCHITECT OLSON KUNDIG. This stunning south-facing sixth-floor residence offers breathtaking panoramic views to the south, east, and west, flooding the space with natural light throughout the day and showcasing glittering city lights by night. The thoughtfully designed open floor plan features premium white oak floors and floor-to-ceiling windows, complemented by recessed art lighting and the finest quality appointments throughout. Every detail reflects exceptional craftsmanship, from the Sub-Zero, Miele, and Gaggenau appliances to the Calacatta Gold marble, custom bronze door handles, and hand-stitched leather accents. The luxurious primary bedroom includes a spacious walk-in closet, double vanity, spa shower, and soaking tub, while the guest bedroom boasts beautiful south-facing views and its own walk-in closet. 8899 Beverly represents Olson Kundig's "Love Letter to Los Angeles" a truly iconic creation by the AD 100 architect and a LEED Gold-certified masterpiece that stands as the finest new development to grace the Los Angeles skyline. This exceptional property offers unparalleled amenities and full-service living with 24-hour concierge service, 24-hour valet parking, and a state-of-the-art Techno Gym fitness center featuring a private studio. Outside, discover a lushly landscaped quarter-acre oasis with a resort-style pool, spa, fireplaces, and custom outdoor kitchen. The prime West Hollywood location puts you moments away from premier dining and shopping destinations, grocery stores, and everything the neighborhood has to offer, including the new Stella Restaurant conveniently located on the ground level. Experience the epitome of luxury living in West Hollywood.
Copyright The MLS. All rights reserved. Information is deemed reliable but not guaranteed.
Condo for rent
$24,500/mo
8899 Beverly Blvd UNIT 6G, Los Angeles, CA 90048
2beds
2,050sqft
Price may not include required fees and charges.
Condo
Available now
Cats, dogs OK
Central air, ceiling fan
In unit laundry
2 Parking spaces parking
Central
What's special
Exceptional craftsmanshipPremium white oak floorsSouth-facing sixth-floor residenceLuxurious primary bedroomResort-style poolSpacious walk-in closetLushly landscaped quarter-acre oasis
- 9 hours |
- -- |
- -- |
Zillow last checked: 8 hours ago
Listing updated: 8 hours ago
Travel times
Looking to buy when your lease ends?
Consider a first-time homebuyer savings account designed to grow your down payment with up to a 6% match & a competitive APY.
Facts & features
Interior
Bedrooms & bathrooms
- Bedrooms: 2
- Bathrooms: 2
- Full bathrooms: 2
Rooms
- Room types: Dining Room, Family Room, Office, Walk In Closet
Heating
- Central
Cooling
- Central Air, Ceiling Fan
Appliances
- Included: Dishwasher, Dryer, Freezer, Microwave, Oven, Range, Range Oven, Refrigerator, Stove, Washer
- Laundry: In Unit, Inside, Laundry Room
Features
- Built-Ins, Built-in Features, Ceiling Fan(s), Dining Area, Eat-in Kitchen, Exhaust Fan, Kitchen Island, Open Floorplan, Recessed Lighting, Turnkey, View, Walk In Closet, Walk-In Closet(s)
- Flooring: Hardwood
Interior area
- Total interior livable area: 2,050 sqft
Property
Parking
- Total spaces: 2
- Parking features: Valet, Covered
- Details: Contact manager
Features
- Stories: 10
- Exterior features: Contact manager
- Has spa: Yes
- Spa features: Hottub Spa
- Has view: Yes
- View description: City View
Construction
Type & style
- Home type: Condo
- Architectural style: Contemporary
- Property subtype: Condo
Condition
- Year built: 1963
Utilities & green energy
- Utilities for property: Garbage, Gas, Water
Building
Management
- Pets allowed: Yes
Community & HOA
Community
- Features: Fitness Center, Gated
- Security: Gated Community
HOA
- Amenities included: Fitness Center
Location
- Region: Los Angeles
Financial & listing details
- Lease term: 1+Year
Price history
| Date | Event | Price |
|---|---|---|
| 12/6/2025 | Listed for rent | $24,500+29.3%$12/sqft |
Source: | ||
| 12/6/2025 | Listing removed | $3,995,000$1,949/sqft |
Source: | ||
| 10/27/2025 | Listed for sale | $3,995,000$1,949/sqft |
Source: | ||
| 10/23/2025 | Listing removed | $3,995,000$1,949/sqft |
Source: | ||
| 8/4/2025 | Listed for sale | $3,995,000$1,949/sqft |
Source: | ||
