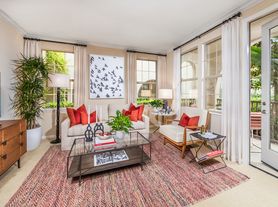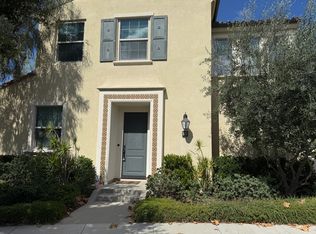Charming 3-bedroom, 3-bathroom home with recently updated kitchen features brand new stainless steel appliances, neutral wood cabinetry, granite slab counters, and a stylish designer tile backsplash. Brand new vinyl floors throughout with travertine and marble floors in bathrooms and kitchen, complemented by wood shutters, custom drapes, and designer roman and silhouette shades that add a touch of sophistication. The master suite is a true retreat, boasting an oversized walk-in closet with a mirror door, and a lavish master bath with marble, tile, and stonework, along with custom framed designer mirrors and dual vanities.
The inviting floor plan includes a convenient downstairs bedroom and bathroom with shower, a formal living room, and a dining room perfect for entertaining. This townhome feels like a single-family home, attached only on one side for maximum privacy. Enjoy a open and spacious side yard and a cozy courtyard view from the kitchen. The professionally hardscaped yard features beautiful slate stone, enhancing the outdoor living space. Conveniently located, you can easily walk to resort-style association pools, parks, sports courts, the elementary school, and the neighborhood shopping center. Tenants' FICO scores to be over 720. Tenants to provide 2 years of tax returns, W2 and/or 1099 for income verifications. Most recent 2 month bank statements. Non smokers and no pets. Furniture shown in pictures are for display only and not included. Minimum 12 month lease required.
Townhouse for rent
$4,600/mo
89 Chantilly, Irvine, CA 92620
3beds
2,004sqft
Price may not include required fees and charges.
Townhouse
Available now
No pets
Central air, ceiling fan
In unit laundry
2 Attached garage spaces parking
Central, fireplace
What's special
Professionally hardscaped yardBeautiful slate stoneStylish designer tile backsplashLavish master bathOversized walk-in closetTravertine and marble floorsCustom framed designer mirrors
- 42 days |
- -- |
- -- |
Travel times
Looking to buy when your lease ends?
Consider a first-time homebuyer savings account designed to grow your down payment with up to a 6% match & a competitive APY.
Facts & features
Interior
Bedrooms & bathrooms
- Bedrooms: 3
- Bathrooms: 3
- Full bathrooms: 3
Rooms
- Room types: Dining Room
Heating
- Central, Fireplace
Cooling
- Central Air, Ceiling Fan
Appliances
- Included: Dishwasher, Disposal, Range, Refrigerator
- Laundry: In Unit, Laundry Room
Features
- Bedroom on Main Level, Ceiling Fan(s), Eat-in Kitchen, Granite Counters, Separate/Formal Dining Room, Walk In Closet
- Flooring: Carpet, Tile
- Has fireplace: Yes
Interior area
- Total interior livable area: 2,004 sqft
Property
Parking
- Total spaces: 2
- Parking features: Attached, Garage, On Street, Covered
- Has attached garage: Yes
- Details: Contact manager
Features
- Stories: 2
- Exterior features: Architecture Style: Mediterranean, Association, Association Dues included in rent, Bedroom, Bedroom on Main Level, Ceiling Fan(s), Clubhouse, Concrete, Corner Lot, Door-Single, Double Pane Windows, Drapes, Eat-in Kitchen, Entry/Foyer, Floor Covering: Stone, Flooring: Stone, Garage, Granite Counters, Heating system: Central, Kitchen, Landscaped, Laundry Room, Living Room, Lot Features: Corner Lot, Landscaped, Sprinkler System, Yard, On Street, Pets - No, Pool, Roller Shields, Separate/Formal Dining Room, Shutters, Sidewalks, Smoke Detector(s), Sport Court, Sprinkler System, Tennis Court(s), View Type: None, Walk In Closet, Woodbury Community Association, Yard
- Has spa: Yes
- Spa features: Hottub Spa
- Has view: Yes
- View description: Contact manager
Details
- Parcel number: 93202979
Construction
Type & style
- Home type: Townhouse
- Property subtype: Townhouse
Condition
- Year built: 2006
Building
Management
- Pets allowed: No
Community & HOA
Community
- Features: Clubhouse, Tennis Court(s)
HOA
- Amenities included: Tennis Court(s)
Location
- Region: Irvine
Financial & listing details
- Lease term: 12 Months,24 Months
Price history
| Date | Event | Price |
|---|---|---|
| 11/2/2025 | Price change | $4,600-4.2%$2/sqft |
Source: CRMLS #OC25217340 | ||
| 9/20/2025 | Listing removed | $1,699,000$848/sqft |
Source: | ||
| 9/20/2025 | Listed for rent | $4,800$2/sqft |
Source: CRMLS #OC25217340 | ||
| 6/27/2025 | Listed for sale | $1,699,000+185.5%$848/sqft |
Source: | ||
| 4/22/2011 | Sold | $595,000-0.7%$297/sqft |
Source: Public Record | ||

