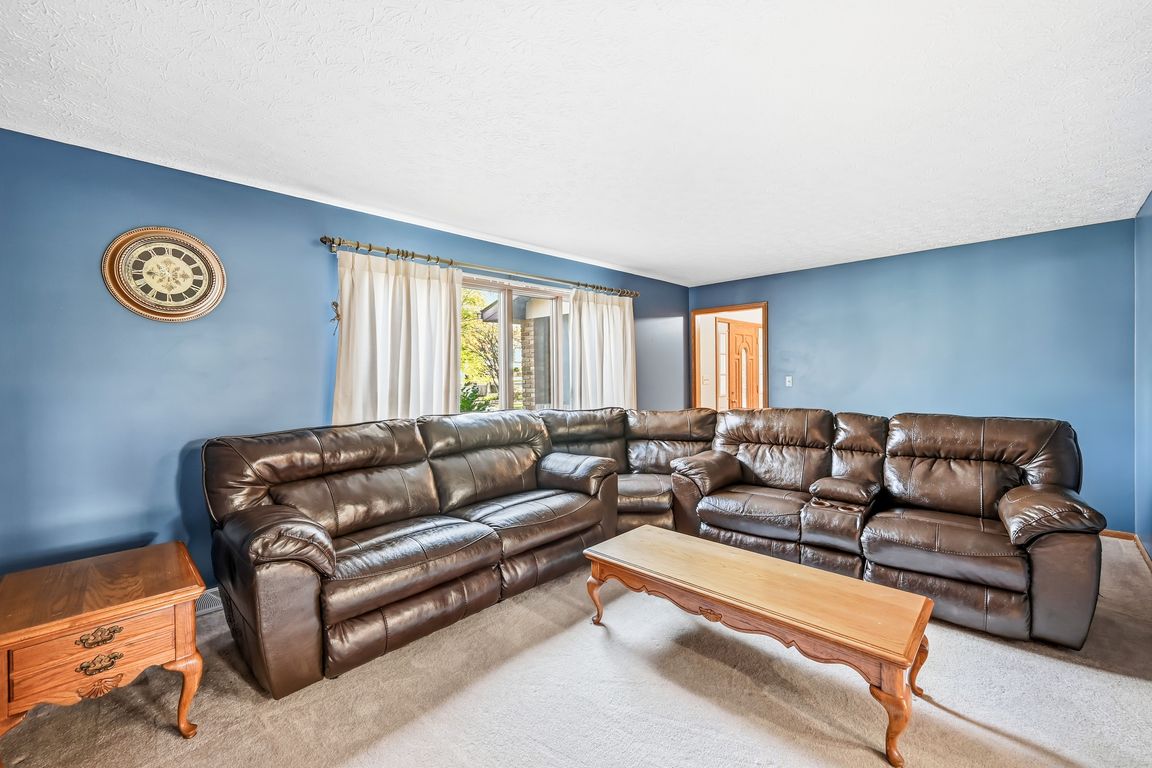
For sale
$360,000
3beds
2,508sqft
901 Carriage Hill Dr, Salem, OH 44460
3beds
2,508sqft
Single family residence
Built in 1981
1.03 Acres
2 Attached garage spaces
$144 price/sqft
What's special
Gas log fireplaceCharming gazeboProfessionally landscaped groundsChic half bathElegant ceramic tilePicturesque lake viewsHeated floors
Escape to tranquility! Stunning 2-story brick and vinyl home nestled on desirable dead-end street, offers absolute seclusion while boasting picturesque lake views. Step inside to find generous living spaces. The kitchen is a chef’s delight featuring updated honey oak cabinetry with soft-close drawers, a dedicated pantry, and pristine granite countertops. All ...
- 2 days |
- 668 |
- 36 |
Likely to sell faster than
Source: MLS Now,MLS#: 5168586 Originating MLS: Youngstown Columbiana Association of REALTORS
Originating MLS: Youngstown Columbiana Association of REALTORS
Travel times
Living Room
Kitchen
Primary Bedroom
Zillow last checked: 7 hours ago
Listing updated: October 30, 2025 at 10:08am
Listing Provided by:
Kathy Hendricks 330-853-7194 khendricks@tprsold.com,
Berkshire Hathaway HomeServices Stouffer Realty
Source: MLS Now,MLS#: 5168586 Originating MLS: Youngstown Columbiana Association of REALTORS
Originating MLS: Youngstown Columbiana Association of REALTORS
Facts & features
Interior
Bedrooms & bathrooms
- Bedrooms: 3
- Bathrooms: 3
- Full bathrooms: 2
- 1/2 bathrooms: 1
Heating
- Forced Air, Fireplace(s), Gas
Cooling
- Central Air, Ceiling Fan(s), Electric
Appliances
- Included: Dryer, Dishwasher, Disposal, Microwave, Range, Refrigerator, Water Softener, Washer
- Laundry: Washer Hookup, Electric Dryer Hookup, Main Level, Laundry Room, Laundry Tub, Sink
Features
- Breakfast Bar, Ceiling Fan(s), Double Vanity, Entrance Foyer, Eat-in Kitchen, Granite Counters, High Ceilings, His and Hers Closets, Kitchen Island, Multiple Closets, Pantry, Storage, Soaking Tub, Natural Woodwork
- Windows: Blinds, Double Pane Windows, Skylight(s), Storm Window(s), Window Treatments
- Basement: Exterior Entry,Full,Partially Finished,Storage Space,Walk-Out Access,Sump Pump
- Number of fireplaces: 1
- Fireplace features: Family Room, Glass Doors, Gas Log
Interior area
- Total structure area: 2,508
- Total interior livable area: 2,508 sqft
- Finished area above ground: 2,244
- Finished area below ground: 264
Video & virtual tour
Property
Parking
- Total spaces: 2
- Parking features: Attached, Concrete, Driveway, Garage Faces Front, Garage, Garage Door Opener, Heated Garage, Water Available
- Attached garage spaces: 2
Features
- Levels: Two
- Stories: 2
- Patio & porch: Deck, Front Porch, Patio, Wrap Around
- Exterior features: Lighting, Private Yard
- Has view: Yes
- View description: Lake, Water
- Has water view: Yes
- Water view: Lake,Water
Lot
- Size: 1.03 Acres
- Features: Back Yard, Cleared, Dead End, Flat, Front Yard, Landscaped, Level, Few Trees
Details
- Additional structures: Barn(s)
- Parcel number: 5005293000
Construction
Type & style
- Home type: SingleFamily
- Architectural style: Patio Home,Traditional
- Property subtype: Single Family Residence
Materials
- Brick, Vinyl Siding
- Foundation: Block
- Roof: Asbestos Shingle
Condition
- Year built: 1981
Utilities & green energy
- Sewer: Septic Tank
- Water: Well
Community & HOA
Community
- Security: Smoke Detector(s)
- Subdivision: Carriage Hills Estates
HOA
- Has HOA: No
Location
- Region: Salem
Financial & listing details
- Price per square foot: $144/sqft
- Tax assessed value: $262,000
- Annual tax amount: $3,819
- Date on market: 10/30/2025