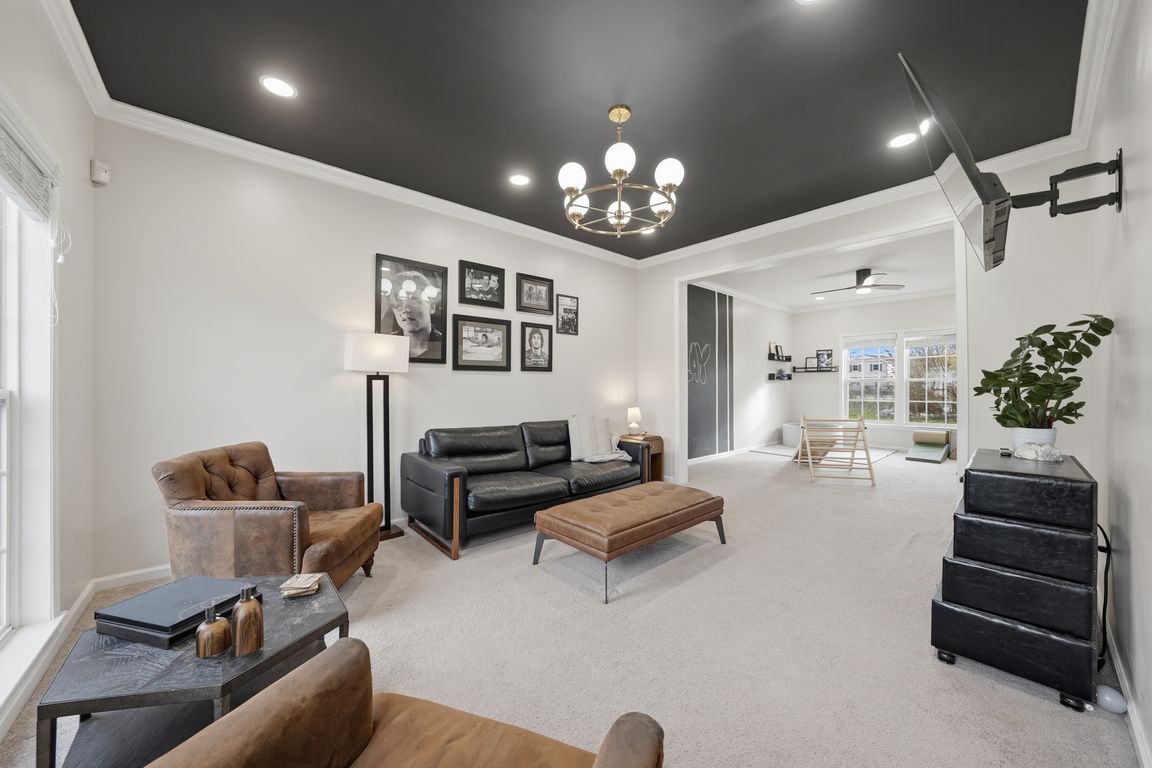
Active
$749,900
4beds
3,320sqft
9031 Michael Douglas Dr, Clarence Center, NY 14032
4beds
3,320sqft
Single family residence
Built in 2002
0.32 Acres
2 Attached garage spaces
$226 price/sqft
What's special
Waterfall edgeFirst-floor laundryNew composite deckBrand-new composite deckRecessed lightingNewly renovated kitchenCrown molding
Let us welcome you to this gorgeous 4 bdrm, 2.5 bath home that feels both elegant and inviting. Perfectly set in the heart of Picturesque Clarence Center, right on the Clarence Bike Path. Morning walks, sunset rides, and easy access to restaurants, coffee shops, parks and schools are all part of ...
- 4 days |
- 5,148 |
- 108 |
Source: NYSAMLSs,MLS#: B1649416 Originating MLS: Buffalo
Originating MLS: Buffalo
Travel times
Living Room
Kitchen
Primary Bedroom
Zillow last checked: 8 hours ago
Listing updated: November 07, 2025 at 11:29am
Listing by:
Howard Hanna WNY Inc. 716-634-4200,
Chandra Hoyt 716-783-5941,
Laura Rupp 716-783-5941,
Howard Hanna WNY Inc.
Source: NYSAMLSs,MLS#: B1649416 Originating MLS: Buffalo
Originating MLS: Buffalo
Facts & features
Interior
Bedrooms & bathrooms
- Bedrooms: 4
- Bathrooms: 3
- Full bathrooms: 2
- 1/2 bathrooms: 1
- Main level bathrooms: 1
Heating
- Gas
Cooling
- Central Air
Appliances
- Included: Double Oven, Dryer, Dishwasher, Gas Cooktop, Disposal, Gas Water Heater, Microwave, Refrigerator, Washer
- Laundry: Main Level
Features
- Breakfast Area, Ceiling Fan(s), Separate/Formal Dining Room, Eat-in Kitchen, Separate/Formal Living Room, Home Office, Kitchen Island, Kitchen/Family Room Combo, Living/Dining Room, Pantry, Bath in Primary Bedroom
- Flooring: Carpet, Ceramic Tile, Hardwood, Varies
- Basement: Full,Sump Pump
- Number of fireplaces: 1
Interior area
- Total structure area: 3,320
- Total interior livable area: 3,320 sqft
Property
Parking
- Total spaces: 2
- Parking features: Attached, Garage, Garage Door Opener
- Attached garage spaces: 2
Features
- Levels: Two
- Stories: 2
- Patio & porch: Deck
- Exterior features: Blacktop Driveway, Deck
Lot
- Size: 0.32 Acres
- Dimensions: 84 x 173
- Features: Rectangular, Rectangular Lot, Residential Lot
Details
- Additional structures: Shed(s), Storage
- Parcel number: 1432000441300004028000
- Special conditions: Standard
Construction
Type & style
- Home type: SingleFamily
- Architectural style: Colonial,Two Story
- Property subtype: Single Family Residence
Materials
- Vinyl Siding
- Foundation: Poured
- Roof: Asphalt
Condition
- Resale
- Year built: 2002
Utilities & green energy
- Electric: Circuit Breakers
- Sewer: Connected
- Water: Connected, Public
- Utilities for property: Cable Available, Sewer Connected, Water Connected
Community & HOA
Community
- Subdivision: Holland Land Company's Su
Location
- Region: Clarence Center
Financial & listing details
- Price per square foot: $226/sqft
- Tax assessed value: $660,000
- Annual tax amount: $10,682
- Date on market: 11/7/2025
- Listing terms: Cash,Conventional,FHA,VA Loan