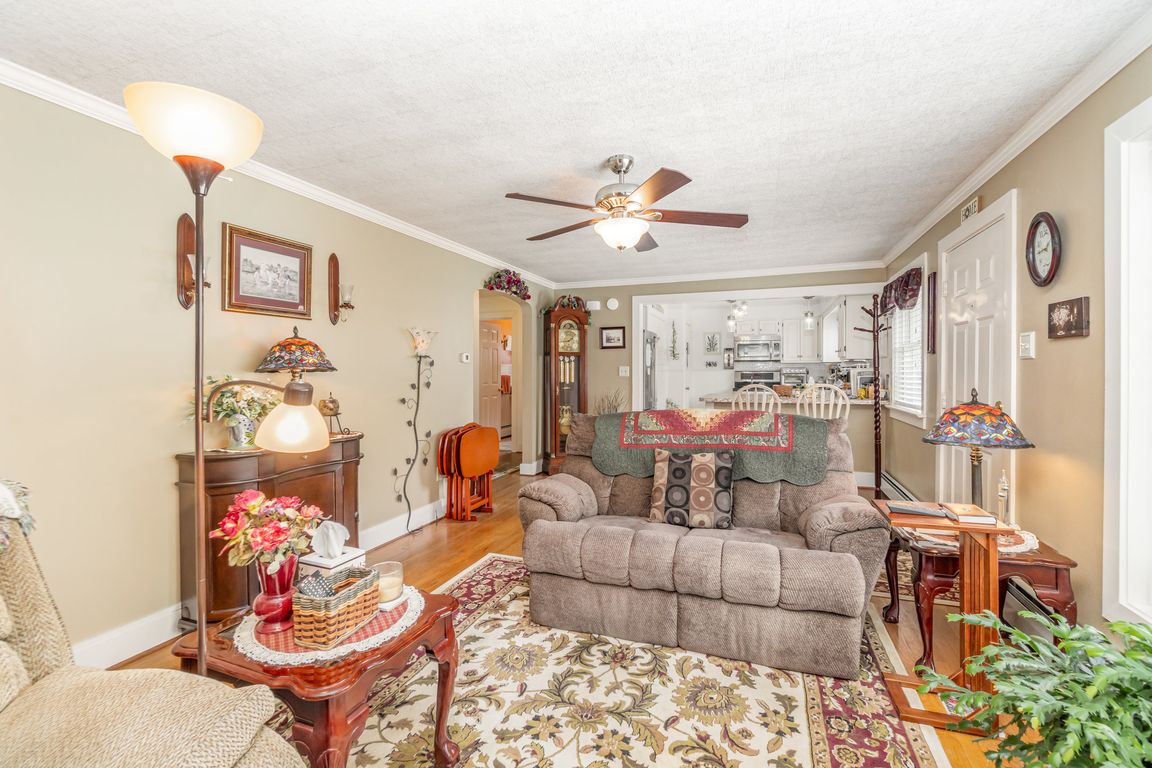
For sale
$340,000
3beds
1,660sqft
904 S 12th St, Lebanon, PA 17042
3beds
1,660sqft
Single family residence
Built in 1950
0.35 Acres
1 Attached garage space
$205 price/sqft
What's special
Gas fireplacePeaceful landscaped yardRear patioMature landscapingHardwood floorsAndersen double-pane windowsUpdated kitchen
Welcome to this beautifully maintained Cape Cod perfectly situated on a .35 acre level lot surrounded by mature landscaping. This spacious home offers 3 bedrooms and 1.5 baths, blending classic character with thoughtful updates throughout. Step inside to find a warm and welcoming layout featuring a open concept living room with ...
- 3 days |
- 763 |
- 22 |
Likely to sell faster than
Source: Bright MLS,MLS#: PALN2023554
Travel times
Living Room
Kitchen
Primary Bedroom
Zillow last checked: 8 hours ago
Listing updated: November 10, 2025 at 12:30pm
Listed by:
Ashley Bleacher 717-314-4985,
Howard Hanna Real Estate Services - Lancaster (717) 392-0200,
Co-Listing Agent: Blake Anthony Brubaker 717-823-1120,
Howard Hanna Real Estate Services - Lancaster
Source: Bright MLS,MLS#: PALN2023554
Facts & features
Interior
Bedrooms & bathrooms
- Bedrooms: 3
- Bathrooms: 2
- Full bathrooms: 1
- 1/2 bathrooms: 1
- Main level bathrooms: 1
- Main level bedrooms: 2
Basement
- Area: 0
Heating
- Baseboard, Natural Gas
Cooling
- Central Air, Electric
Appliances
- Included: Stainless Steel Appliance(s), Oven/Range - Electric, Microwave, Refrigerator, Washer, Dryer, Water Conditioner - Owned, Electric Water Heater
- Laundry: In Basement, Has Laundry
Features
- Bathroom - Tub Shower, Breakfast Area, Built-in Features, Ceiling Fan(s), Combination Kitchen/Living, Crown Molding, Entry Level Bedroom, Floor Plan - Traditional, Eat-in Kitchen, Upgraded Countertops
- Flooring: Vinyl, Hardwood, Wood
- Basement: Full,Concrete
- Number of fireplaces: 1
- Fireplace features: Gas/Propane
Interior area
- Total structure area: 1,660
- Total interior livable area: 1,660 sqft
- Finished area above ground: 1,660
- Finished area below ground: 0
Video & virtual tour
Property
Parking
- Total spaces: 3
- Parking features: Garage Door Opener, Attached, Driveway, Off Street
- Attached garage spaces: 1
- Uncovered spaces: 2
Accessibility
- Accessibility features: 2+ Access Exits
Features
- Levels: One and One Half
- Stories: 1.5
- Patio & porch: Patio, Screened
- Exterior features: Sidewalks, Awning(s)
- Pool features: None
Lot
- Size: 0.35 Acres
Details
- Additional structures: Above Grade, Below Grade
- Parcel number: 0223370593645510000
- Zoning: RESIDENTIAL
- Special conditions: Standard
- Other equipment: Negotiable, See Remarks
Construction
Type & style
- Home type: SingleFamily
- Architectural style: Cape Cod
- Property subtype: Single Family Residence
Materials
- Brick, Stick Built, Vinyl Siding
- Foundation: Block
- Roof: Composition,Shingle
Condition
- Excellent
- New construction: No
- Year built: 1950
Utilities & green energy
- Electric: 200+ Amp Service
- Sewer: Public Sewer
- Water: Public
Community & HOA
Community
- Subdivision: None Available
HOA
- Has HOA: No
Location
- Region: Lebanon
- Municipality: LEBANON CITY
Financial & listing details
- Price per square foot: $205/sqft
- Tax assessed value: $137,500
- Annual tax amount: $3,709
- Date on market: 11/8/2025
- Listing agreement: Exclusive Right To Sell
- Listing terms: Cash,Conventional,FHA,VA Loan
- Inclusions: Blinds, All Appliances (except Those In The Basement), Washer, Dryer, Workbench, Corner Hutch, Upstairs Bathroom Cabinet, Area Rugs (except. )dehumidifier In The Basement, Patio Furniture & Rug.
- Ownership: Fee Simple