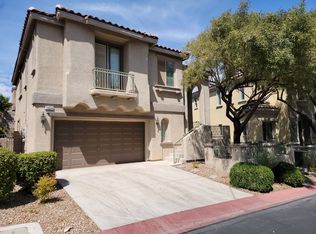Location, Location, Location! This highly desirable North Summerlin single-family home sits directly across from The Hills Park and is just steps from top-rated elementary and middle schools. Vaulted ceilings and natural light welcome you into the front living and dining areas. The open kitchen connects to a spacious family room, perfect for gatherings. Downstairs also features a 3/4 bath and a laundry room with cabinets and sink. Upstairs are three bedrooms and two full baths, including a bright primary suite with vaulted ceilings and large windows. Enjoy brand-new carpet, luxury vinyl plank flooring, and fresh paint throughout. The private backyard offers mature trees and a large patio perfect for relaxing outdoors. Don't miss this rare opportunity contact a REALTOR today to schedule a private tour! Req: All applicants with a minimum 600 credit score and monthly household income 3x the rent amount. The property will be fully cleaned before the new tenants move in.
The data relating to real estate for sale on this web site comes in part from the INTERNET DATA EXCHANGE Program of the Greater Las Vegas Association of REALTORS MLS. Real estate listings held by brokerage firms other than this site owner are marked with the IDX logo.
Information is deemed reliable but not guaranteed.
Copyright 2022 of the Greater Las Vegas Association of REALTORS MLS. All rights reserved.
House for rent
Accepts Zillow applications
$2,295/mo
9044 Crimson Clover Way, Las Vegas, NV 89134
4beds
2,150sqft
Price may not include required fees and charges.
Singlefamily
Available now
Cats, dogs OK
Central air, electric, ceiling fan
In unit laundry
2 Garage spaces parking
Fireplace
What's special
Mature treesLarge windowsLarge patioBright primary suiteNatural lightOpen kitchenVaulted ceilings
- 28 days
- on Zillow |
- -- |
- -- |
Travel times
Facts & features
Interior
Bedrooms & bathrooms
- Bedrooms: 4
- Bathrooms: 3
- Full bathrooms: 3
Heating
- Fireplace
Cooling
- Central Air, Electric, Ceiling Fan
Appliances
- Included: Dishwasher, Disposal, Dryer, Microwave, Oven, Refrigerator, Washer
- Laundry: In Unit
Features
- Bedroom on Main Level, Ceiling Fan(s), Skylights, Window Treatments
- Flooring: Carpet, Tile
- Windows: Skylight(s)
- Has fireplace: Yes
Interior area
- Total interior livable area: 2,150 sqft
Property
Parking
- Total spaces: 2
- Parking features: Garage, Private, Covered
- Has garage: Yes
- Details: Contact manager
Features
- Stories: 2
- Exterior features: Architecture Style: Two Story, Bedroom on Main Level, Ceiling Fan(s), Garage, Park, Private, Skylights, Window Treatments
Details
- Parcel number: 13817417042
Construction
Type & style
- Home type: SingleFamily
- Property subtype: SingleFamily
Condition
- Year built: 1994
Community & HOA
Location
- Region: Las Vegas
Financial & listing details
- Lease term: 12 Months
Price history
| Date | Event | Price |
|---|---|---|
| 7/29/2025 | Price change | $2,295-2.3%$1/sqft |
Source: LVR #2699876 | ||
| 7/10/2025 | Listed for rent | $2,350+42.4%$1/sqft |
Source: LVR #2699876 | ||
| 6/16/2025 | Sold | $479,000-4.2%$223/sqft |
Source: | ||
| 5/7/2025 | Contingent | $500,000$233/sqft |
Source: | ||
| 5/5/2025 | Price change | $500,000-4.8%$233/sqft |
Source: | ||
![[object Object]](https://photos.zillowstatic.com/fp/e4a63301704994618384832a226cbd8f-p_i.jpg)
