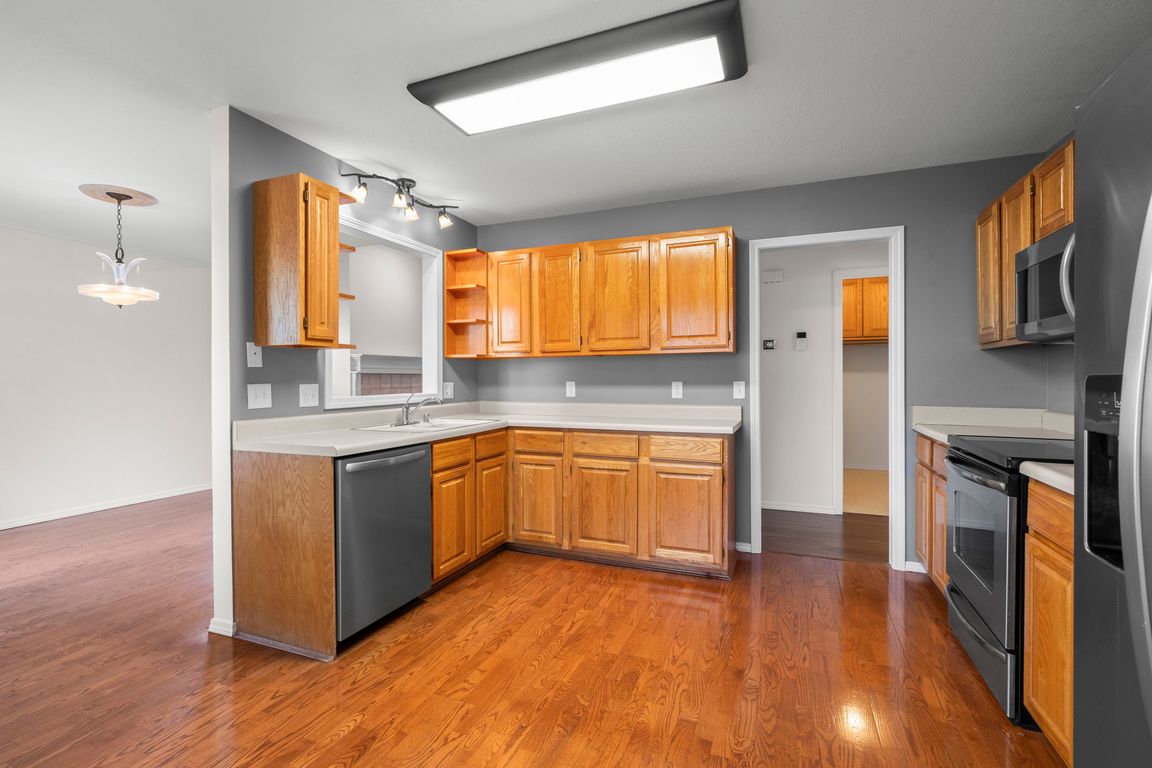
For sale
$249,900
3beds
1,426sqft
908 Willow Ct, Siloam Springs, AR 72761
3beds
1,426sqft
Single family residence
Built in 1994
9,583 sqft
2 Attached garage spaces
$175 price/sqft
What's special
Gas log fireplaceCul-de-sac streetWalk-in closetSplit-bedroom layoutPrivacy fenced backyardCathedral ceilingsTray ceiling
This charming 3-bed 2-bath home offers an inviting living space with a privacy fenced backyard tucked away on a cul-de-sac street. Step inside to find fresh updates throughout, including a new roof, carpet, paint, & privacy fence—all completed in 2025. The spacious living room features cathedral ceilings, crown molding, & a ...
- 1 day |
- 195 |
- 19 |
Likely to sell faster than
Source: ArkansasOne MLS,MLS#: 1326830 Originating MLS: Northwest Arkansas Board of REALTORS MLS
Originating MLS: Northwest Arkansas Board of REALTORS MLS
Travel times
Living Room
Kitchen
Primary Bedroom
Zillow last checked: 8 hours ago
Listing updated: October 31, 2025 at 10:45am
Listed by:
Tamera Holmes 479-524-8600,
Sanderson & Associates Real Estate 479-524-8600
Source: ArkansasOne MLS,MLS#: 1326830 Originating MLS: Northwest Arkansas Board of REALTORS MLS
Originating MLS: Northwest Arkansas Board of REALTORS MLS
Facts & features
Interior
Bedrooms & bathrooms
- Bedrooms: 3
- Bathrooms: 2
- Full bathrooms: 2
Primary bedroom
- Level: Main
- Dimensions: 15 x 15'3
Bedroom
- Level: Main
- Dimensions: 11.1 x 10'2
Bedroom
- Level: Main
- Dimensions: 10 x 11
Dining room
- Level: Main
- Dimensions: 11'2 x 10'11
Kitchen
- Level: Main
- Dimensions: 14'11 x 12
Living room
- Level: Main
- Dimensions: 19'9 x 13'10
Heating
- Central, Gas
Cooling
- Central Air, Electric
Appliances
- Included: Dryer, Dishwasher, Electric Range, Disposal, Gas Water Heater, Microwave, Refrigerator, Washer, Plumbed For Ice Maker
- Laundry: Washer Hookup, Dryer Hookup
Features
- Attic, Built-in Features, Ceiling Fan(s), Cathedral Ceiling(s), Eat-in Kitchen, Pantry, Programmable Thermostat, Split Bedrooms, Shutters, Walk-In Closet(s), Window Treatments, Storage
- Flooring: Carpet
- Windows: Double Pane Windows, Blinds, Plantation Shutters
- Basement: None
- Number of fireplaces: 1
- Fireplace features: Gas Log, Living Room
Interior area
- Total structure area: 1,426
- Total interior livable area: 1,426 sqft
Video & virtual tour
Property
Parking
- Total spaces: 2
- Parking features: Attached, Garage, Garage Door Opener
- Has attached garage: Yes
- Covered spaces: 2
Features
- Levels: One
- Stories: 1
- Patio & porch: Deck
- Exterior features: Concrete Driveway
- Fencing: Back Yard,Privacy,Wood
- Waterfront features: None
Lot
- Size: 9,583.2 Square Feet
- Dimensions: 70 x 135
- Features: Cul-De-Sac, City Lot, Landscaped, Level, Near Park, Subdivision
Details
- Additional structures: None
- Parcel number: 0303633000
- Special conditions: None
Construction
Type & style
- Home type: SingleFamily
- Property subtype: Single Family Residence
Materials
- Brick, Wood Siding
- Foundation: Slab
- Roof: Asphalt,Shingle
Condition
- New construction: No
- Year built: 1994
Utilities & green energy
- Sewer: Public Sewer
- Water: Public
- Utilities for property: Electricity Available, Natural Gas Available, Sewer Available, Water Available, Recycling Collection
Community & HOA
Community
- Features: Near Schools, Park
- Security: Smoke Detector(s)
- Subdivision: Willows Add Siloam Spgs
HOA
- Has HOA: No
Location
- Region: Siloam Springs
Financial & listing details
- Price per square foot: $175/sqft
- Tax assessed value: $223,620
- Annual tax amount: $667
- Date on market: 10/31/2025
- Road surface type: Paved