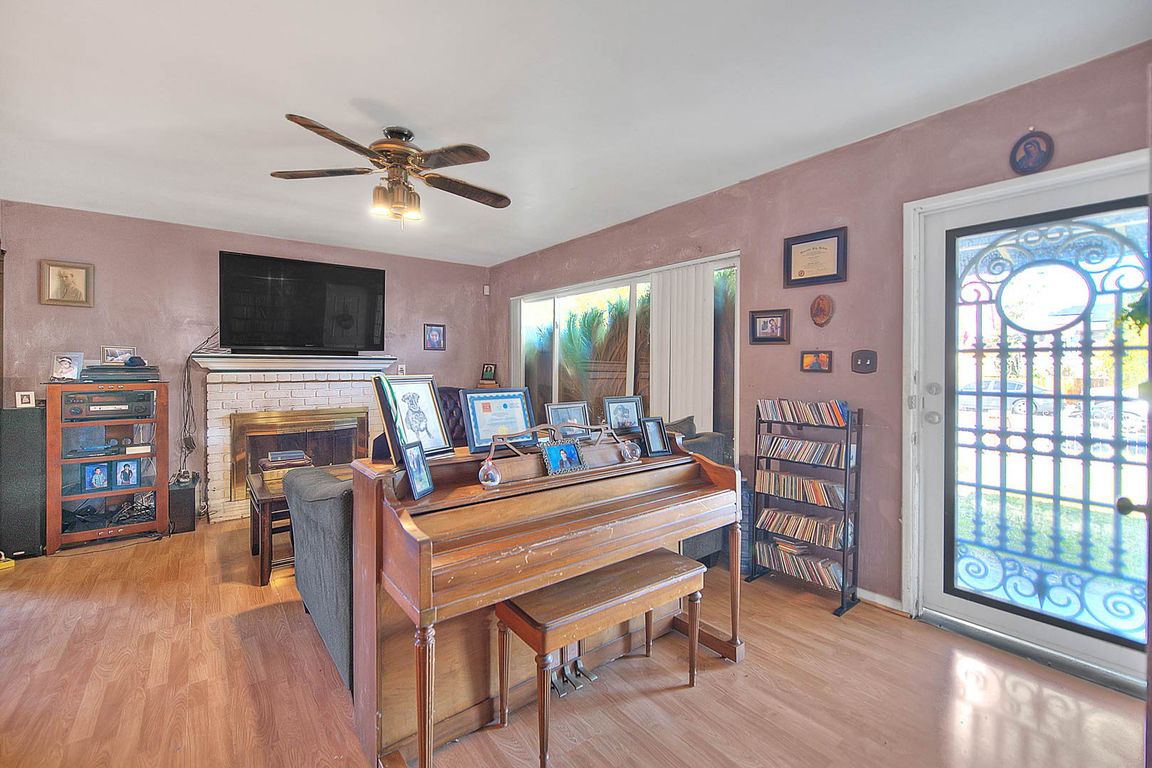Open: Sat 10am-1pm

For sale
$625,000
3beds
1,254sqft
909 W Flora St, Ontario, CA 91762
3beds
1,254sqft
Single family residence
Built in 1955
7,626 sqft
2 Garage spaces
$498 price/sqft
What's special
Large lotBeautiful white-brick fireplaceExpansive backyardBarn-style sliding doorsDetached two-car garageFormal dining areaCurved tile countertops
Welcome to 909 W Flora Street, a warm and inviting single-story home overflowing with charm, character, and potential. Perfectly situated in one of Ontario’s most established neighborhoods, this 3-bedroom, 2-bath residence blends timeless mid-century craftsmanship with modern efficiency, offering the kind of home that feels instantly comfortable from the moment you ...
- 1 day |
- 497 |
- 20 |
Likely to sell faster than
Source: CRMLS,MLS#: CV25254146 Originating MLS: California Regional MLS
Originating MLS: California Regional MLS
Travel times
Living Room
Kitchen
Primary Bedroom
Zillow last checked: 8 hours ago
Listing updated: 15 hours ago
Listing Provided by:
Adam Maddox DRE #02103123 909-732-9539,
REALTY MASTERS & ASSOCIATES
Source: CRMLS,MLS#: CV25254146 Originating MLS: California Regional MLS
Originating MLS: California Regional MLS
Facts & features
Interior
Bedrooms & bathrooms
- Bedrooms: 3
- Bathrooms: 2
- Full bathrooms: 1
- 1/2 bathrooms: 1
- Main level bathrooms: 2
- Main level bedrooms: 3
Rooms
- Room types: Bedroom, Family Room, Kitchen, Laundry, Primary Bedroom
Primary bedroom
- Features: Main Level Primary
Bedroom
- Features: All Bedrooms Down
Bedroom
- Features: Bedroom on Main Level
Heating
- Central
Cooling
- Central Air
Appliances
- Laundry: Washer Hookup, Inside
Features
- All Bedrooms Down, Bedroom on Main Level, Main Level Primary
- Has fireplace: Yes
- Fireplace features: Family Room
- Common walls with other units/homes: No Common Walls
Interior area
- Total interior livable area: 1,254 sqft
Video & virtual tour
Property
Parking
- Total spaces: 6
- Parking features: Garage
- Garage spaces: 2
- Uncovered spaces: 4
Features
- Levels: One
- Stories: 1
- Entry location: Front
- Pool features: None
- Has view: Yes
- View description: Neighborhood
Lot
- Size: 7,626 Square Feet
- Features: Back Yard, Front Yard, Rectangular Lot, Yard
Details
- Parcel number: 1010473040000
- Special conditions: Standard
Construction
Type & style
- Home type: SingleFamily
- Property subtype: Single Family Residence
Condition
- New construction: No
- Year built: 1955
Utilities & green energy
- Sewer: Public Sewer
- Water: Public
Green energy
- Energy efficient items: Windows
- Energy generation: Solar
Community & HOA
Community
- Features: Biking, Curbs, Street Lights, Sidewalks
Location
- Region: Ontario
Financial & listing details
- Price per square foot: $498/sqft
- Tax assessed value: $370,741
- Date on market: 11/13/2025
- Cumulative days on market: 1 day
- Listing terms: Cash,Cash to Existing Loan,Cash to New Loan,Conventional,FHA,Fannie Mae