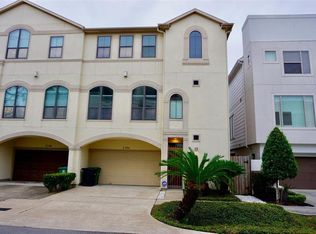This elegantly finished 3-story corner townhome in the desirable Washington Corridor offers blends sophistication, functionality, and location. Boasting 3 generously sized bedrooms, 3 full baths, and a guest half bath, this home features elegant designer finishes, soaring ceilings, and an abundance of natural light. The gorgeous kitchen is a true showpiece with an oversized granite island, built-in copper sink, premium tile backsplash, and stainless steel appliances including refrigerator. Enjoy seamless indoor-outdoor living with an expansive private balcony. Elegant wood floors, walk-in closets, and included washer and dryer complete the convenience package. Located just steps from premier dining, shopping, and nightlife. A 6-7 month lease term could be considered.
Copyright notice - Data provided by HAR.com 2022 - All information provided should be independently verified.
House for rent
$3,400/mo
910 Snover St #D, Houston, TX 77007
3beds
2,301sqft
Price may not include required fees and charges.
Singlefamily
Available now
-- Pets
Electric
In unit laundry
2 Attached garage spaces parking
Natural gas, fireplace
What's special
Corner townhomeExpansive private balconyAbundance of natural lightElegant wood floorsOversized granite islandElegant designer finishesIncluded washer and dryer
- 34 days
- on Zillow |
- -- |
- -- |
Travel times
Looking to buy when your lease ends?
See how you can grow your down payment with up to a 6% match & 4.15% APY.
Facts & features
Interior
Bedrooms & bathrooms
- Bedrooms: 3
- Bathrooms: 4
- Full bathrooms: 3
- 1/2 bathrooms: 1
Heating
- Natural Gas, Fireplace
Cooling
- Electric
Appliances
- Included: Dishwasher, Disposal, Double Oven, Dryer, Microwave, Oven, Refrigerator, Stove, Washer
- Laundry: In Unit
Features
- 1 Bedroom Down - Not Primary BR, En-Suite Bath, Primary Bed - 3rd Floor, Walk-In Closet(s)
- Has fireplace: Yes
Interior area
- Total interior livable area: 2,301 sqft
Property
Parking
- Total spaces: 2
- Parking features: Attached, Covered
- Has attached garage: Yes
- Details: Contact manager
Features
- Stories: 3
- Exterior features: 1 Bedroom Down - Not Primary BR, Attached, Balcony/Terrace, Corner Lot, En-Suite Bath, Heating: Gas, Lot Features: Corner Lot, Subdivided, Primary Bed - 3rd Floor, Subdivided, Walk-In Closet(s)
Details
- Parcel number: 1321450010003
Construction
Type & style
- Home type: SingleFamily
- Property subtype: SingleFamily
Condition
- Year built: 2013
Community & HOA
Location
- Region: Houston
Financial & listing details
- Lease term: Long Term,Short Term Lease
Price history
| Date | Event | Price |
|---|---|---|
| 8/7/2025 | Price change | $3,400-2.9%$1/sqft |
Source: | ||
| 7/7/2025 | Listed for rent | $3,500$2/sqft |
Source: | ||
| 1/28/2021 | Listing removed | -- |
Source: Zillow Rental Network_1 | ||
| 12/31/2020 | Listed for rent | $3,500$2/sqft |
Source: | ||
| 4/3/2015 | Listing removed | $729,900$317/sqft |
Source: RE/MAX Central #38930565 | ||
![[object Object]](https://photos.zillowstatic.com/fp/34fddf085b1fc4ac4370aaba69e942c2-p_i.jpg)
