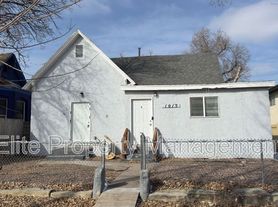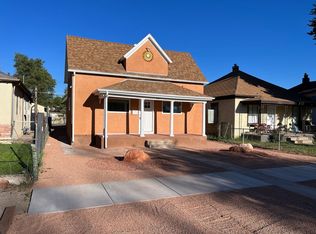AVAILABLE NOW! This spacious home is located near Pueblo Pride Park, the Midtown Shopping Center, and less than 5 minutes from Downtown Pueblo and I-25! Upon entering this recently updated home, you will see beautiful laminate flooring throughout the main level including the living room, kitchen, and two bedrooms and two bathrooms. The secluded kitchen features stainless steel appliances, updated white cabinetry, and granite countertops. Through the kitchen, find laundry hookups and access to the shared backyard. Upstairs you will find two additional carpeted bedrooms and one bathroom. (This lot has a carriage house which is NOT included) . Pets OK!
Feeds to Pueblo City 60 School District: Irving Elementary, Risley Middle, and Centennial High School.
Attention those transferring and/or moving to Colorado! This home is available for short term or flexible lease options rather than a fixed one year lease for those who are looking for a transition or temporary residence while they look to buy a home in Colorado.
Monthly admin fee equivalent to 1% of current rental rate. One time move-in fee of $250.
1) Applicant has the right to provide Brokerage with a Portable Tenant Screening Report (PTSR) that is not more than 30 days old, as defined in 38-12-902(2.5), Colorado Revised Statutes; and 2) if Applicant provides Brokerage with a PTSR, Brokerage is prohibited from: a) charging Applicant a rental application fee; or b) charging Applicant a fee for Brokerage to access or use the PTSR
House for rent
Accepts Zillow applications
$1,700/mo
912 W 13th St, Pueblo, CO 81003
4beds
1,986sqft
Price may not include required fees and charges.
Single family residence
Available now
Cats, dogs OK
Wall unit
In unit laundry
Off street parking
Baseboard, forced air, wall furnace
What's special
Shared backyardLaundry hookupsStainless steel appliancesGranite countertopsSecluded kitchenCarpeted bedroomsBeautiful laminate flooring
- 51 days |
- -- |
- -- |
Travel times
Facts & features
Interior
Bedrooms & bathrooms
- Bedrooms: 4
- Bathrooms: 3
- Full bathrooms: 3
Heating
- Baseboard, Forced Air, Wall Furnace
Cooling
- Wall Unit
Appliances
- Included: Dishwasher, Dryer, Oven, Refrigerator, Washer
- Laundry: In Unit, Washer Dryer Hookup
Features
- Flooring: Carpet, Hardwood
Interior area
- Total interior livable area: 1,986 sqft
Property
Parking
- Parking features: Off Street
- Details: Contact manager
Features
- Exterior features: Heating system: Baseboard, Heating system: Forced Air, Heating system: Wall, Washer Dryer Hookup
Details
- Parcel number: 525313004
Construction
Type & style
- Home type: SingleFamily
- Property subtype: Single Family Residence
Community & HOA
Location
- Region: Pueblo
Financial & listing details
- Lease term: 1 Year
Price history
| Date | Event | Price |
|---|---|---|
| 9/11/2025 | Listed for rent | $1,700$1/sqft |
Source: Zillow Rentals | ||
| 9/5/2025 | Listing removed | $365,000$184/sqft |
Source: | ||
| 7/17/2025 | Listed for sale | $365,000+14.1%$184/sqft |
Source: | ||
| 4/15/2024 | Sold | $319,900$161/sqft |
Source: | ||
| 3/12/2024 | Contingent | $319,900$161/sqft |
Source: | ||

