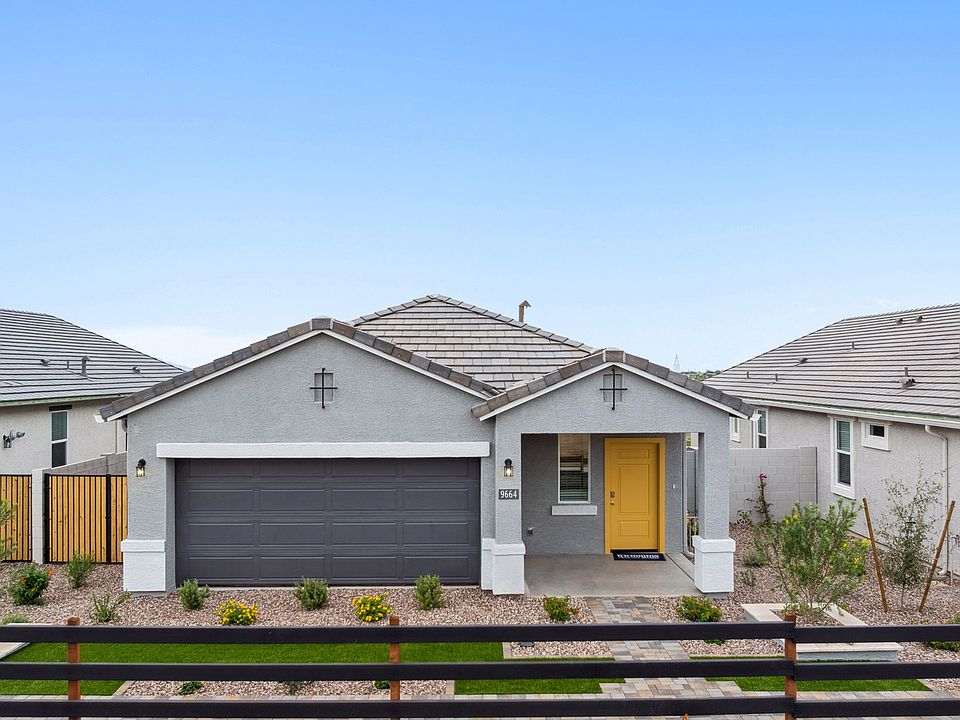The Hanna floor plan, spanning 2,052 sq. ft., is a spacious two-story home that includes 4 bedrooms, 2.5 bathrooms, and a 2-car garage. The main floor of the home features an open-concept kitchen, dining room, and great room. These spaces create a warm atmosphere, perfect for entertaining. The kitchen offers modern appliances, ample counter space, and a central island that can serve as a breakfast bar. The great room flows with the dining area, featuring large windows designed to maximize natural light. A half bathroom is located near these rooms, ensuring easy access for guests and residents. The primary bedroom is located on the main floor, allowing residents their own space away from the additional bedrooms. This room features a bathroom with dual sinks, a walk-in shower, and a generous walk-in closet. Upstairs you will find the three additional bedrooms, as well as a versatile loft space. Each of these spaces can be used for houseguests, a home office, den, or game room. The second floor also includes a secondary full bathroom and laundry room for added convenience. The home also features a covered patio that extends your living space outdoors, adding to its appeal. Located in the vibrant community of Radiance at Superstition Vistas.
New construction
$464,990
9185 S Palo Verde Dr, Apache Junction, AZ 85120
4beds
2,052sqft
Single Family Residence
Built in 2025
-- sqft lot
$-- Zestimate®
$227/sqft
$-- HOA
What's special
Covered patioVersatile loft spaceBreakfast barCentral islandModern appliancesAmple counter spaceGenerous walk-in closet
This home is based on the Hanna plan.
Call: (520) 866-0732
- 4 days |
- 65 |
- 3 |
Zillow last checked: October 29, 2025 at 02:23am
Listing updated: October 29, 2025 at 02:23am
Listed by:
D.R. Horton
Source: DR Horton
Travel times
Schedule tour
Select your preferred tour type — either in-person or real-time video tour — then discuss available options with the builder representative you're connected with.
Facts & features
Interior
Bedrooms & bathrooms
- Bedrooms: 4
- Bathrooms: 3
- Full bathrooms: 2
- 1/2 bathrooms: 1
Interior area
- Total interior livable area: 2,052 sqft
Property
Parking
- Total spaces: 2
- Parking features: Garage
- Garage spaces: 2
Features
- Levels: 2.0
- Stories: 2
Construction
Type & style
- Home type: SingleFamily
- Property subtype: Single Family Residence
Condition
- New Construction
- New construction: Yes
- Year built: 2025
Details
- Builder name: D.R. Horton
Community & HOA
Community
- Subdivision: Radiance at Superstition Vistas
Location
- Region: Apache Junction
Financial & listing details
- Price per square foot: $227/sqft
- Date on market: 10/29/2025
About the community
Set at the edge of Mesa in the growing city of Apache Junction, Radiance at Superstition Vistas is a new home community offering a lifestyle that blends natural beauty with modern convenience. Nestled near Ironwood Drive and Ray Avenue, this thoughtfully planned neighborhood sits in the shadow of the Superstition Mountains, giving residents stunning views that change with every sunrise and sunset.
Its prime location puts you just 3 miles from Highway 24, about 12 miles from Highway 60, and only 8 miles from Phoenix-Mesa Gateway Airport-offering convenient access to regional travel with shorter lines and a stress-free experience compared to larger airports. This ideal setting strikes a perfect balance between connectivity and the quiet rhythm of suburban living.
Radiance features a variety of thoughtfully designed one- and two-story floor plans ranging from 1,330 to 2,487 square feet with 3 to 5 bedrooms, plus available 3-car garages for extra parking or storage. Beyond the homes themselves, the community is filled with resort-style amenities, including a sparkling pool, splash pad, fire pits, parks, playgrounds, scenic walking trails, a fully equipped fitness center, and a clubhouse designed for gatherings and events.
At Radiance, you'll find more than a house-you'll discover a connected, active community where neighbors become friends
Source: DR Horton

