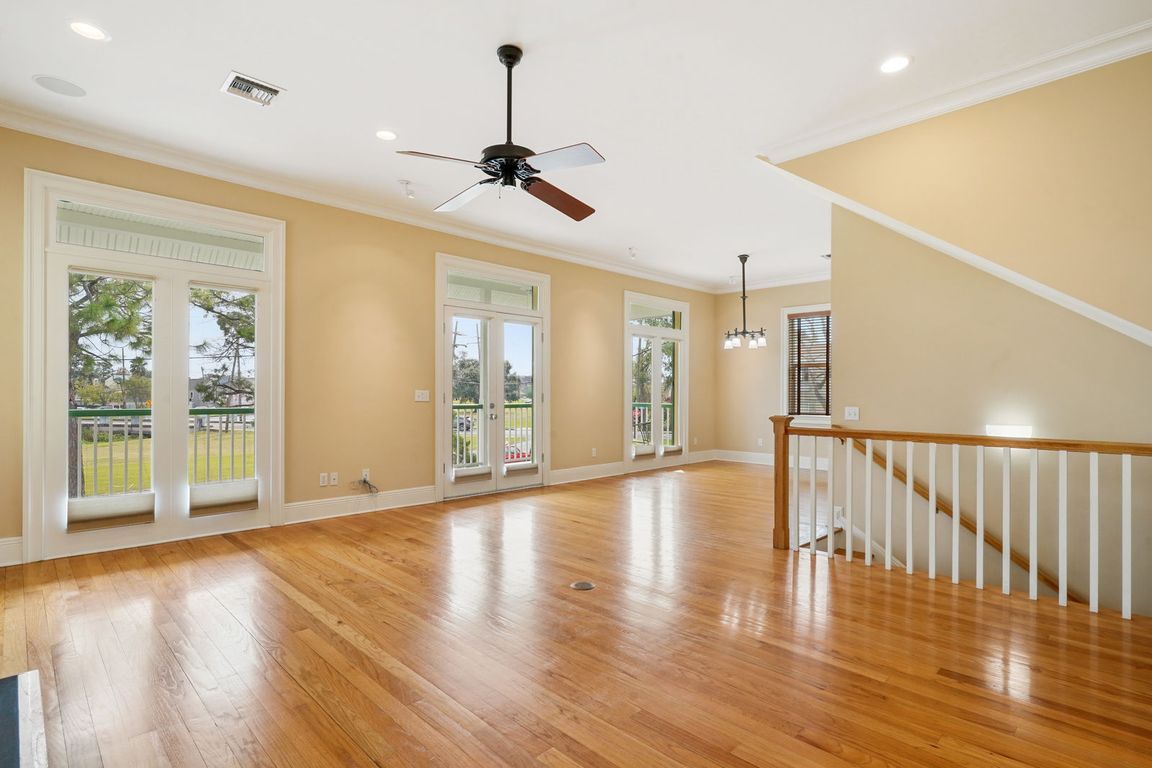Open: Wed 12pm-2pm

Active
$1,350,000
4beds
2,829sqft
919 Moss St, New Orleans, LA 70119
4beds
2,829sqft
Single family residence
Built in 2003
Garage
$477 price/sqft
What's special
Sparkling poolSerene bayou viewsPantry storagePrimary suiteSeparate showerWhite cabinetryMultiple outdoor entertaining areas
Set along Bayou St. John, this beautiful home combines charm with modern comfort in a fantastic location. The property offers serene bayou views from the front covered balcony and an expansive backyard oasis with mature trees and landscaping, a sparkling pool, and multiple outdoor entertaining areas. Inside, you’ll find bright, open living ...
- 6 hours |
- 193 |
- 15 |
Source: GSREIN,MLS#: 2529285
Travel times
Living Room
Kitchen
Primary Bedroom
Zillow last checked: 8 hours ago
Listing updated: 11 hours ago
Listed by:
Aaron Dare 504-210-2014,
Crane Realtors 504-210-2014
Source: GSREIN,MLS#: 2529285
Facts & features
Interior
Bedrooms & bathrooms
- Bedrooms: 4
- Bathrooms: 4
- Full bathrooms: 3
- 1/2 bathrooms: 1
Primary bedroom
- Description: Flooring: Wood
- Level: Second
- Dimensions: 19.70 x 12.70
Bedroom
- Description: Flooring: Concrete,Painted/Stained
- Level: First
- Dimensions: 17.30 x 11.60
Bedroom
- Description: Flooring: Concrete,Painted/Stained
- Level: First
- Dimensions: 14.10 x 11.60
Bedroom
- Description: Flooring: Carpet
- Level: Third
- Dimensions: 18.20 x 13.80
Dining room
- Description: Flooring: Wood
- Level: Second
- Dimensions: 11.60 x 11.40
Foyer
- Description: Flooring: Concrete,Painted/Stained
- Level: First
- Dimensions: 9.10 x 7.60
Kitchen
- Description: Flooring: Wood
- Level: Second
- Dimensions: 11.70 x 11.60
Laundry
- Description: Flooring: Tile
- Level: Second
- Dimensions: 11.60 x 5.90
Living room
- Description: Flooring: Wood
- Level: Second
- Dimensions: 19.80 x 19.60
Patio
- Description: Flooring: Concrete,Painted/Stained
- Level: First
- Dimensions: 19.80 x 10.60
Workshop
- Description: Flooring: Concrete,Painted/Stained
- Level: First
- Dimensions: 11.50 x 7.20
Heating
- Central, Multiple Heating Units
Cooling
- Central Air, 2 Units
Appliances
- Included: Dryer, Dishwasher, Microwave, Oven, Range, Refrigerator, Washer
Features
- Attic, Ceiling Fan(s), Granite Counters, Stone Counters, Stainless Steel Appliances, Wired for Sound
- Has fireplace: Yes
- Fireplace features: Gas
Interior area
- Total structure area: 3,962
- Total interior livable area: 2,829 sqft
Video & virtual tour
Property
Parking
- Parking features: Garage, Three or more Spaces
- Has garage: Yes
Features
- Levels: Three Or More
- Stories: 3
- Patio & porch: Balcony, Patio, Porch, Screened
- Exterior features: Balcony, Courtyard, Enclosed Porch, Fence, Porch, Patio
- Pool features: In Ground
- Waterfront features: Waterfront
Lot
- Dimensions: 50' x 123' x 45' x 148' x VAR
- Features: City Lot, Irregular Lot, Oversized Lot
Details
- Parcel number: 70119919MossST
- Special conditions: None
Construction
Type & style
- Home type: SingleFamily
- Architectural style: Traditional
- Property subtype: Single Family Residence
Materials
- HardiPlank Type, Vinyl Siding
- Foundation: Slab
- Roof: Asphalt,Shingle
Condition
- Excellent
- Year built: 2003
Utilities & green energy
- Sewer: Public Sewer
- Water: Public
Community & HOA
HOA
- Has HOA: No
Location
- Region: New Orleans
Financial & listing details
- Price per square foot: $477/sqft
- Tax assessed value: $656,200
- Annual tax amount: $8,661
- Date on market: 11/11/2025