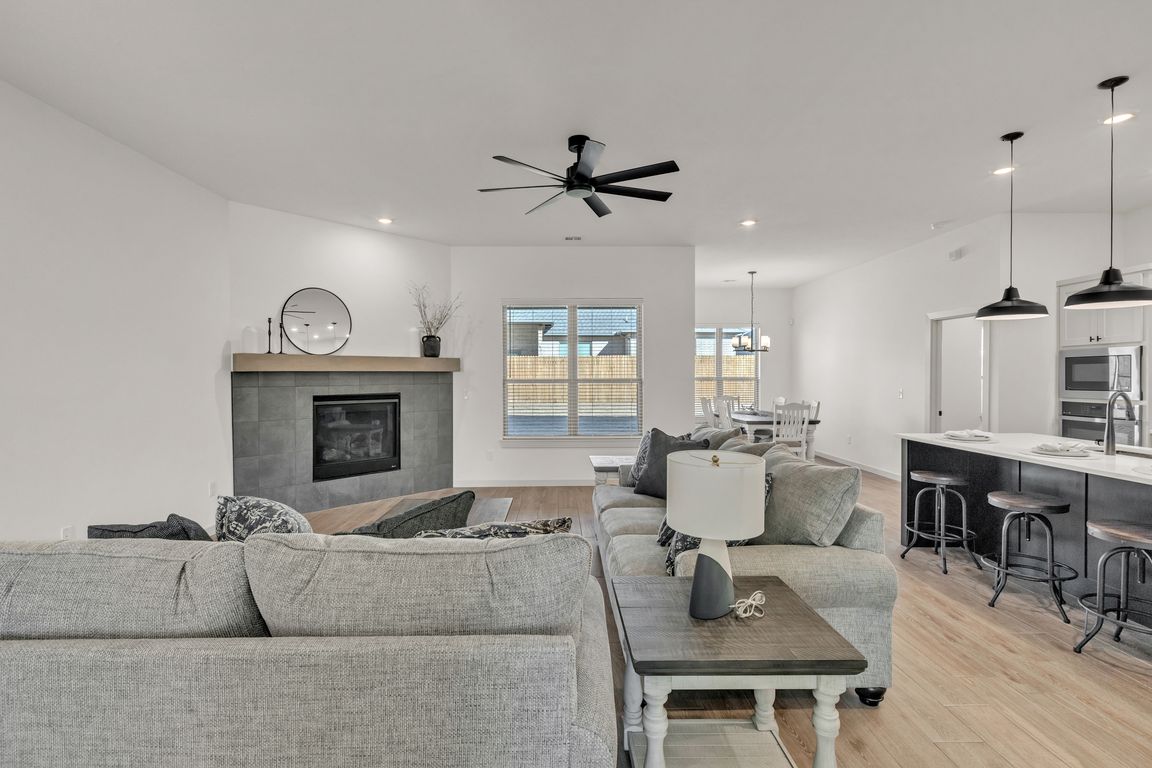
For sale
$410,000
3beds
2,185sqft
9213 NW 84th St, Yukon, OK 73099
3beds
2,185sqft
Single family residence
Built in 2025
8,455 sqft
3 Garage spaces
$188 price/sqft
$450 annually HOA fee
What's special
Open-concept homeBright living spacesSerene primary suitePrivate study
Step into modern comfort with this stunning new construction offering 3 spacious bedrooms, 2.1 baths, and a private study perfect for working from home or quiet retreat. Designed with thoughtful detail and elevated finishes throughout, this open-concept home blends functionality and style. Enjoy a chef’s kitchen, bright living spaces, and a ...
- 31 days |
- 246 |
- 16 |
Source: MLSOK/OKCMAR,MLS#: 1200227
Travel times
Living Room
Kitchen
Primary Bedroom
Zillow last checked: 8 hours ago
Listing updated: November 23, 2025 at 02:06pm
Listed by:
Madyson Holt 580-560-4203,
Bailee & Co. Real Estate
Source: MLSOK/OKCMAR,MLS#: 1200227
Facts & features
Interior
Bedrooms & bathrooms
- Bedrooms: 3
- Bathrooms: 3
- Full bathrooms: 2
- 1/2 bathrooms: 1
Heating
- Central
Cooling
- Has cooling: Yes
Appliances
- Included: Dishwasher, Microwave, Built-In Gas Range
Features
- Windows: Low-Emissivity Windows
- Number of fireplaces: 1
- Fireplace features: Gas Log
Interior area
- Total structure area: 2,185
- Total interior livable area: 2,185 sqft
Property
Parking
- Total spaces: 3
- Parking features: Garage
- Garage spaces: 3
Features
- Levels: One
- Stories: 1
- Patio & porch: Patio, Porch
Lot
- Size: 8,455 Square Feet
- Features: Interior Lot
Details
- Parcel number: 9213NW84th73099
- Special conditions: None
Construction
Type & style
- Home type: SingleFamily
- Architectural style: Other
- Property subtype: Single Family Residence
Materials
- Other
- Foundation: Pillar/Post/Pier
- Roof: Shingle
Condition
- Year built: 2025
Details
- Builder name: Vesta Homes
Community & HOA
HOA
- Has HOA: Yes
- Services included: Common Area Maintenance, Pool, Recreation Facility
- HOA fee: $450 annually
Location
- Region: Yukon
Financial & listing details
- Price per square foot: $188/sqft
- Annual tax amount: $93
- Date on market: 11/5/2025