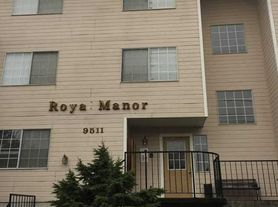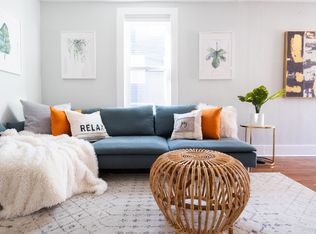Located just North West of Downtown Seattle, Greenwood is a destination place to live! You'll have convenient access to Green Lake, Wallingford and Fremont and just a short commute to Downtown Seattle with easy access to Highway 99. With plenty of tasty restaurants, bars, grocery stores, and shopping centers close by, Greenwood is a very sought after community to reside in. This AMAZING modern-style townhome boasts 3 spacious bedrooms, 3.5 bathrooms and 2410 sq feet! With a contemporary color palette, urban style kitchen, hardwood floors, gas fireplace, and spacious deck you will enjoy an exceptional space for entertaining. Enjoy the fully-fenced yard and single-car attached garage. This one won't last!
Townhouse for rent
$3,850/mo
9215 Linden Ave N, Seattle, WA 98103
3beds
2,410sqft
Price may not include required fees and charges.
Townhouse
Available now
Cats, dogs OK
Air conditioner
In unit laundry
Attached garage parking
Fireplace
What's special
Gas fireplaceModern-style townhomeContemporary color paletteUrban style kitchenSingle-car attached garageHardwood floorsSpacious deck
- 52 days |
- -- |
- -- |
Zillow last checked: 9 hours ago
Listing updated: 12 hours ago
Travel times
Looking to buy when your lease ends?
Consider a first-time homebuyer savings account designed to grow your down payment with up to a 6% match & a competitive APY.
Facts & features
Interior
Bedrooms & bathrooms
- Bedrooms: 3
- Bathrooms: 4
- Full bathrooms: 3
- 1/2 bathrooms: 1
Heating
- Fireplace
Cooling
- Air Conditioner
Appliances
- Included: Dishwasher, Disposal, Dryer, Microwave, Stove, Washer
- Laundry: In Unit
Features
- Flooring: Carpet, Hardwood, Tile
- Has fireplace: Yes
Interior area
- Total interior livable area: 2,410 sqft
Property
Parking
- Parking features: Attached
- Has attached garage: Yes
- Details: Contact manager
Features
- Patio & porch: Patio
- Exterior features: Balcony, High-speed Internet Ready, Lawn, Near Bus Line, Smoke Free
Details
- Parcel number: 3126049404
Construction
Type & style
- Home type: Townhouse
- Property subtype: Townhouse
Condition
- Year built: 1995
Building
Management
- Pets allowed: Yes
Community & HOA
Community
- Features: Smoke Free
Location
- Region: Seattle
Financial & listing details
- Lease term: Contact For Details
Price history
| Date | Event | Price |
|---|---|---|
| 10/17/2025 | Listed for rent | $3,850$2/sqft |
Source: Zillow Rentals | ||
| 12/11/2020 | Sold | $820,000+2.6%$340/sqft |
Source: NWMLS #1687800 | ||
| 11/16/2020 | Price change | $799,000-2.6%$332/sqft |
Source: JohnSRealty #1687800 | ||
| 11/16/2020 | Pending sale | $820,000+2.6%$340/sqft |
Source: JohnSRealty #1687800 | ||
| 11/11/2020 | Listed for sale | $799,000+110.3%$332/sqft |
Source: JohnSRealty #1687800 | ||

