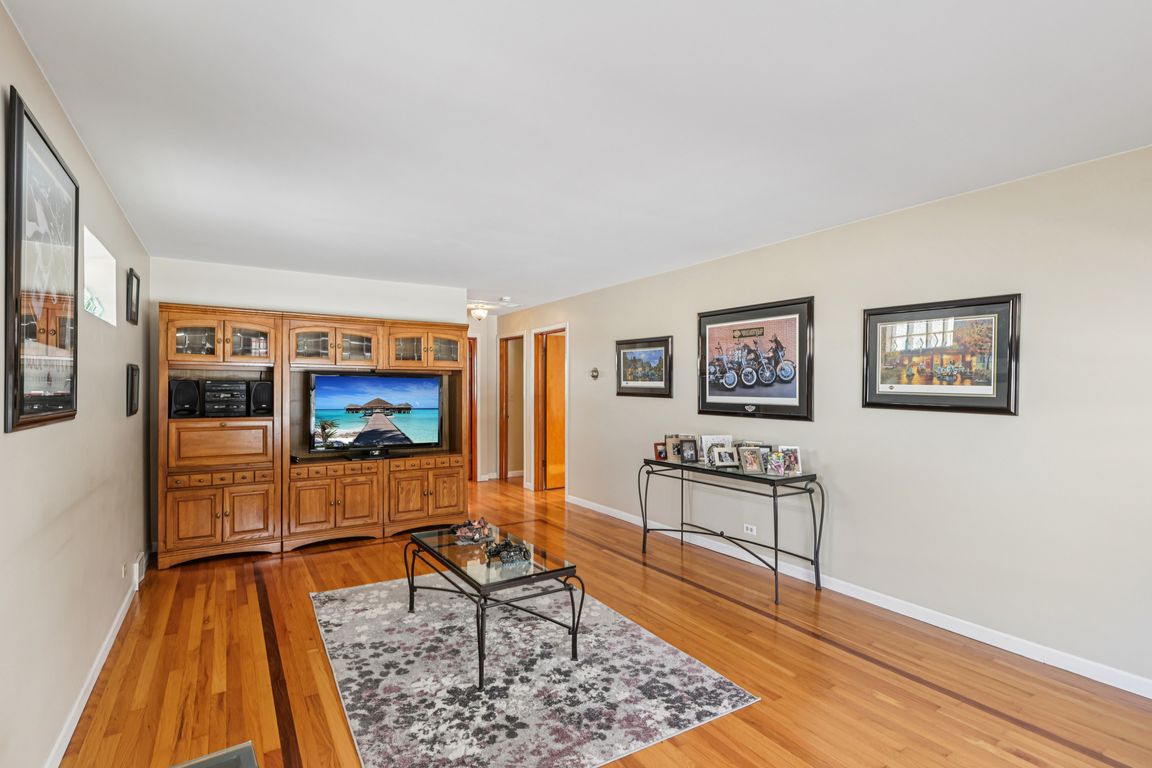Open: Sun 11am-1pm

New
$295,000
3beds
1,156sqft
9219 S Spaulding Ave, Evergreen Park, IL 60805
3beds
1,156sqft
Single family residence
Built in 1955
3,125 sqft
3 Attached garage spaces
$255 price/sqft
What's special
Quiet dead-end streetEasy single-level living
Welcome to 9219 S. Spalding Ave. in Evergreen Park! This meticulously maintained three-bedroom, one-bath brick ranch is perfect for first-time buyers or those looking to downsize without sacrificing comfort. Enjoy easy, single-level living with an attached one-car garage and driveway, plus a spacious two-car detached garage with alley access, ideal for ...
- 1 day |
- 140 |
- 13 |
Source: MRED as distributed by MLS GRID,MLS#: 12517087
Travel times
Living Room
Kitchen
Primary Bedroom
Zillow last checked: 8 hours ago
Listing updated: 20 hours ago
Listing courtesy of:
Rosa Flores (224)699-5002,
Redfin Corporation
Source: MRED as distributed by MLS GRID,MLS#: 12517087
Facts & features
Interior
Bedrooms & bathrooms
- Bedrooms: 3
- Bathrooms: 1
- Full bathrooms: 1
Rooms
- Room types: No additional rooms
Primary bedroom
- Features: Flooring (Hardwood), Bathroom (Full)
- Level: Main
- Area: 169 Square Feet
- Dimensions: 13X13
Bedroom 2
- Features: Flooring (Hardwood)
- Level: Main
- Area: 120 Square Feet
- Dimensions: 12X10
Bedroom 3
- Features: Flooring (Hardwood)
- Level: Main
- Area: 117 Square Feet
- Dimensions: 13X9
Dining room
- Features: Flooring (Hardwood)
- Level: Main
- Dimensions: COMBO
Kitchen
- Features: Kitchen (Eating Area-Table Space), Flooring (Hardwood)
- Level: Main
- Area: 150 Square Feet
- Dimensions: 10X15
Laundry
- Features: Flooring (Wood Laminate)
- Level: Main
- Area: 117 Square Feet
- Dimensions: 13X9
Living room
- Features: Flooring (Hardwood)
- Level: Main
- Area: 260 Square Feet
- Dimensions: 13X20
Heating
- Natural Gas, Forced Air
Cooling
- Central Air
Appliances
- Included: Range, Microwave, Refrigerator, Washer, Dryer
- Laundry: Main Level, Gas Dryer Hookup
Features
- 1st Floor Bedroom, 1st Floor Full Bath
- Flooring: Hardwood
- Windows: Aluminum Frames
- Basement: None
- Attic: Unfinished
Interior area
- Total structure area: 0
- Total interior livable area: 1,156 sqft
Video & virtual tour
Property
Parking
- Total spaces: 3
- Parking features: Garage Door Opener, Garage, Attached, Detached
- Attached garage spaces: 3
- Has uncovered spaces: Yes
Accessibility
- Accessibility features: No Disability Access
Features
- Stories: 1
- Patio & porch: Patio
Lot
- Size: 3,125 Square Feet
Details
- Additional parcels included: 24024140100000
- Parcel number: 24024140090000
- Special conditions: None
- Other equipment: Ceiling Fan(s)
Construction
Type & style
- Home type: SingleFamily
- Property subtype: Single Family Residence
Materials
- Brick
Condition
- New construction: No
- Year built: 1955
Utilities & green energy
- Electric: Circuit Breakers, 150 Amp Service
- Sewer: Public Sewer
- Water: Public
Community & HOA
Community
- Features: Park, Curbs, Sidewalks, Street Lights, Street Paved
- Security: Carbon Monoxide Detector(s)
HOA
- Services included: None
Location
- Region: Evergreen Park
Financial & listing details
- Price per square foot: $255/sqft
- Tax assessed value: $124,970
- Annual tax amount: $5,401
- Date on market: 11/13/2025
- Ownership: Fee Simple