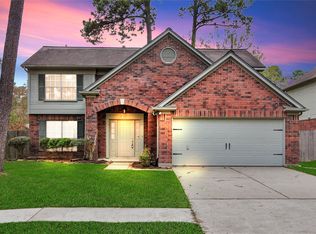Welcome to 9418 Wandsworth Dr.! This well-maintained 3-bedroom, 2-bath home with a 2-car garage is available for lease in the highly sought-after Champions area, located within Klein ISD. Enjoy a spacious living room with a cozy fireplace perfect for relaxing or hosting guests. The formal dining room connects to a large kitchen featuring quartz countertops, ample cabinetry, and a breakfast bar for easy everyday meals. The primary bedroom offers vaulted ceilings and an en-suite bath with double vanities and custom cabinetry. Secondary bedrooms are generously sized, and the updated guest bathroom includes stylish modern finishes. Step outside to a large backyard with plenty of room to play! Close to shopping, dining, and family-friendly entertainment, this home offers comfort and convenience in a fantastic location. Now available schedule your private tour today!
Copyright notice - Data provided by HAR.com 2022 - All information provided should be independently verified.
House for rent
$1,900/mo
9418 Wandsworth Dr, Spring, TX 77379
3beds
1,696sqft
Price may not include required fees and charges.
Singlefamily
Available now
-- Pets
Electric, ceiling fan
Electric dryer hookup laundry
2 Attached garage spaces parking
Natural gas, fireplace
What's special
Cozy fireplaceUpdated guest bathroomLarge backyardFormal dining roomQuartz countertopsLarge kitchenCustom cabinetry
- 16 days |
- -- |
- -- |
Travel times
Looking to buy when your lease ends?
Consider a first-time homebuyer savings account designed to grow your down payment with up to a 6% match & a competitive APY.
Facts & features
Interior
Bedrooms & bathrooms
- Bedrooms: 3
- Bathrooms: 2
- Full bathrooms: 2
Rooms
- Room types: Breakfast Nook, Family Room
Heating
- Natural Gas, Fireplace
Cooling
- Electric, Ceiling Fan
Appliances
- Included: Dishwasher, Disposal, Dryer, Microwave, Oven, Range, Refrigerator, Washer
- Laundry: Electric Dryer Hookup, Gas Dryer Hookup, In Unit, Washer Hookup
Features
- All Bedrooms Down, Ceiling Fan(s), Dry Bar, En-Suite Bath, High Ceilings, Primary Bed - 1st Floor
- Flooring: Laminate, Tile
- Has fireplace: Yes
Interior area
- Total interior livable area: 1,696 sqft
Property
Parking
- Total spaces: 2
- Parking features: Attached, Driveway, Covered
- Has attached garage: Yes
- Details: Contact manager
Features
- Stories: 1
- Exterior features: 0 Up To 1/4 Acre, All Bedrooms Down, Architecture Style: Traditional, Attached, Back Yard, Driveway, Dry Bar, Electric Dryer Hookup, En-Suite Bath, Flooring: Laminate, Formal Dining, Garage Door Opener, Gas Dryer Hookup, Heating: Gas, High Ceilings, Lot Features: Back Yard, Subdivided, 0 Up To 1/4 Acre, Primary Bed - 1st Floor, Subdivided, Utility Room in Garage, Washer Hookup, Window Coverings, Wood Burning
Details
- Parcel number: 1157290230002
Construction
Type & style
- Home type: SingleFamily
- Property subtype: SingleFamily
Condition
- Year built: 1987
Community & HOA
Location
- Region: Spring
Financial & listing details
- Lease term: 12 Months
Price history
| Date | Event | Price |
|---|---|---|
| 10/16/2025 | Listed for rent | $1,900$1/sqft |
Source: | ||
| 3/30/2020 | Listing removed | $199,000$117/sqft |
Source: RE/MAX Real Estate Assoc. #26111761 | ||
| 3/8/2020 | Pending sale | $199,000$117/sqft |
Source: RE/MAX Real Estate Assoc. #26111761 | ||
| 3/8/2020 | Listed for sale | $199,000$117/sqft |
Source: RE/MAX Real Estate Assoc. #26111761 | ||
| 2/29/2020 | Pending sale | $199,000$117/sqft |
Source: RE/MAX Real Estate Assoc. #26111761 | ||

