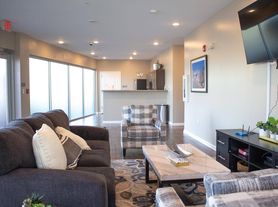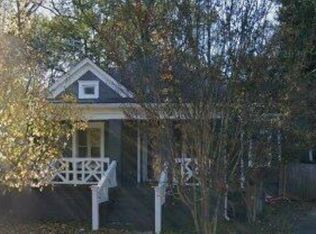$2,149 3 Beds / 2 Bath Single Family in Atlanta
Available Now!
Beautifully restored craftsman home at 943 Rose Circle, just steps from the Beltline, Rose Circle Park, and Lee + White. This home blends classic charm with modern updates, featuring a wide front porch, custom trim, new inlaid floors, and an open layout filled with natural light. The kitchen offers new cabinets, stainless steel appliances, quartz countertops, and a chevron backsplash. The primary suite includes a spacious closet and bath with a double vanity, freestanding tub, and glass enclosure. Outside, enjoy a landscaped yard with a firepit and a two-car garage.
Your pets are welcome, and the monthly rent is $2,149. Utilities not included.
**AVOID RENTAL SCAMS: Rental fraud happens every day; protect yourself! Never wire cash or send gift cards for payments or deposits.
FIND OUT ABOUT OUR APPLICATION PROCESS AND APPLY AT:
LEO Prime Properties - Atlanta Property Management
By submitting your information on this page you consent to being contacted by the Property Manager and RentEngine via SMS, phone, or email.
House for rent
$2,149/mo
943 Rose Cir SW, Atlanta, GA 30310
3beds
1,450sqft
Price may not include required fees and charges.
Single family residence
Available now
Cats, dogs OK
In unit laundry
2 Parking spaces parking
What's special
Two-car garageWide front porchCustom trimStainless steel appliancesQuartz countertopsChevron backsplashFreestanding tub
- 12 days |
- -- |
- -- |
Zillow last checked: 10 hours ago
Listing updated: December 04, 2025 at 03:53am
Travel times
Looking to buy when your lease ends?
Consider a first-time homebuyer savings account designed to grow your down payment with up to a 6% match & a competitive APY.
Facts & features
Interior
Bedrooms & bathrooms
- Bedrooms: 3
- Bathrooms: 2
- Full bathrooms: 2
Appliances
- Included: Dishwasher, Dryer, Microwave, Range Oven, Refrigerator, Washer
- Laundry: In Unit
Interior area
- Total interior livable area: 1,450 sqft
Property
Parking
- Total spaces: 2
- Details: Contact manager
Features
- Patio & porch: Porch
Details
- Parcel number: 14011800070474
Construction
Type & style
- Home type: SingleFamily
- Property subtype: Single Family Residence
Community & HOA
Location
- Region: Atlanta
Financial & listing details
- Lease term: 1 Year
Price history
| Date | Event | Price |
|---|---|---|
| 12/2/2025 | Price change | $2,149-4.4%$1/sqft |
Source: Zillow Rentals | ||
| 11/26/2025 | Listed for rent | $2,249$2/sqft |
Source: Zillow Rentals | ||
| 11/26/2025 | Listing removed | $2,249$2/sqft |
Source: Zillow Rentals | ||
| 11/17/2025 | Price change | $2,249-6.3%$2/sqft |
Source: Zillow Rentals | ||
| 11/12/2025 | Listing removed | $435,000$300/sqft |
Source: | ||

