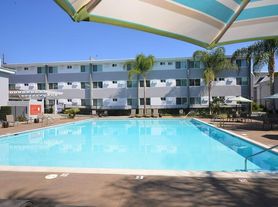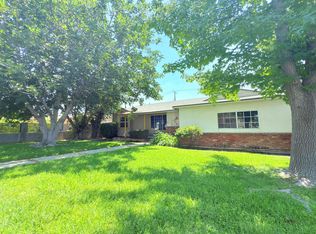Remodeled 4 bedroom (+ Loft/ 5th Bedroom) 3.5 bath remodeled home located in a small gated community with 8 homes. The Home has 3,864 SF of interior space and is located on a 15,600 SF corner lot. The subject proerty was built in 1990 and was completely remodeled recently with new floors, paint and recessed lighting. The home features a brand new kitchen with a center island, counter spacer, seating space, lots of storage and in cabinet lighting. The home also features remodeled bathroom and a 3 car attached garage along with driveway space. The home also features a spacious primary suite with a spacious primary bathroom and a walk-in closet. There is one bedroom downstairs with an attached bathroom. The home is located on a large 15,600 SF lot and some bonus features include a second outdoor kitchen with BBQ, patio area, water feature, kids play area, fire pit, half basketball court and an upstairs loft. This home has many features and upgrades and is located close to CSUN, great schools and many restaurants and transportation systems.
12 months minimum.
House for rent
Accepts Zillow applications
$6,500/mo
9455 Brandon Ct, Northridge, CA 91325
5beds
3,865sqft
Price may not include required fees and charges.
Single family residence
Available now
Small dogs OK
Central air
Hookups laundry
Attached garage parking
What's special
Half basketball courtWater featureCenter islandCounter spaceSpacious primary suiteNew floorsPatio area
- 28 days |
- -- |
- -- |
Zillow last checked: 9 hours ago
Listing updated: November 12, 2025 at 10:30am
Travel times
Facts & features
Interior
Bedrooms & bathrooms
- Bedrooms: 5
- Bathrooms: 4
- Full bathrooms: 3
- 1/2 bathrooms: 1
Cooling
- Central Air
Appliances
- Included: Dishwasher, Microwave, Oven, WD Hookup
- Laundry: Hookups
Features
- WD Hookup, Walk In Closet
- Flooring: Hardwood, Tile
Interior area
- Total interior livable area: 3,865 sqft
Property
Parking
- Parking features: Attached
- Has attached garage: Yes
- Details: Contact manager
Features
- Exterior features: Enclosed 2nd outdoor kitchen, Walk In Closet, kids play area, upstairs loft
Details
- Parcel number: 2766021024
Construction
Type & style
- Home type: SingleFamily
- Property subtype: Single Family Residence
Community & HOA
Location
- Region: Northridge
Financial & listing details
- Lease term: 1 Year
Price history
| Date | Event | Price |
|---|---|---|
| 11/12/2025 | Price change | $6,500-5.1%$2/sqft |
Source: Zillow Rentals | ||
| 11/4/2025 | Price change | $6,850-4.9%$2/sqft |
Source: CRMLS #SR25236392 | ||
| 9/30/2025 | Listed for rent | $7,200$2/sqft |
Source: Zillow Rentals | ||
| 8/12/2025 | Listing removed | $1,674,995-4.3%$433/sqft |
Source: | ||
| 6/30/2025 | Listed for sale | $1,749,995+165.8%$453/sqft |
Source: | ||

