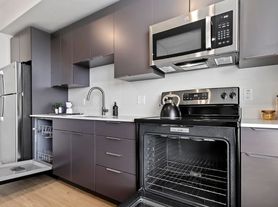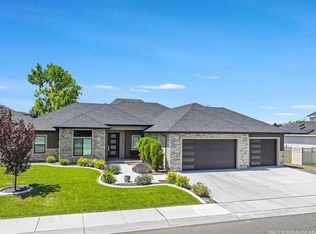This brand new home features an open concept single-level floor plan with 4 bedrooms and 2 baths, covering 1482 sq ft. The flooring is luxury vinyl plank with low pile carpet in the bedrooms, Stainless Steel Appliances and white quartz countertops. The home features stunning modern farmhouse accents such as cabinet door pulls and lighting, as well as, vaulted ceilings. The kitchen features a four-burner gas cooktop with a griddle and electric oven, there is plenty of storage throughout the home. The Master bath has dual vanities. The property is light and bright, and the 2-car garage is finished. Pictures coming soon!
1 Year Lease
House for rent
Accepts Zillow applications
$2,350/mo
948 Gregory Way, Twin Falls, ID 83301
4beds
1,482sqft
Price may not include required fees and charges.
Single family residence
Available now
Cats, dogs OK
Central air
In unit laundry
Attached garage parking
Forced air
What's special
White quartz countertopsModern farmhouse accentsPlenty of storageStainless steel appliancesElectric ovenVaulted ceilings
- 10 days |
- -- |
- -- |
Travel times
Facts & features
Interior
Bedrooms & bathrooms
- Bedrooms: 4
- Bathrooms: 2
- Full bathrooms: 2
Heating
- Forced Air
Cooling
- Central Air
Appliances
- Included: Dishwasher, Dryer, Microwave, Oven, Refrigerator, Washer
- Laundry: In Unit
Features
- Flooring: Carpet, Hardwood
Interior area
- Total interior livable area: 1,482 sqft
Property
Parking
- Parking features: Attached
- Has attached garage: Yes
- Details: Contact manager
Features
- Exterior features: Heating system: Forced Air
Details
- Parcel number: RPT05050010040
Construction
Type & style
- Home type: SingleFamily
- Property subtype: Single Family Residence
Community & HOA
Location
- Region: Twin Falls
Financial & listing details
- Lease term: 1 Year
Price history
| Date | Event | Price |
|---|---|---|
| 10/22/2025 | Listed for rent | $2,350$2/sqft |
Source: Zillow Rentals | ||

